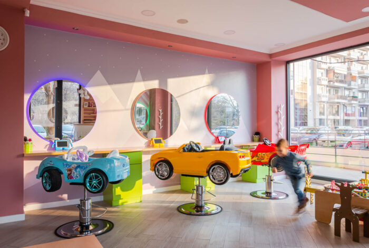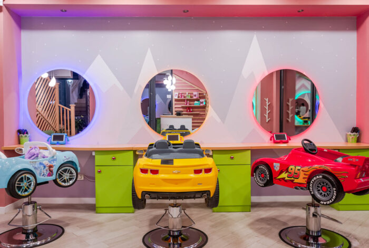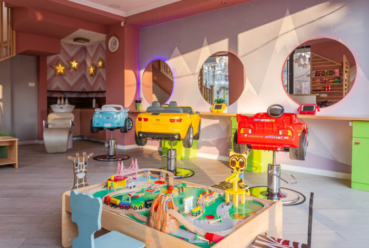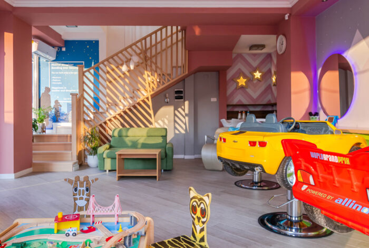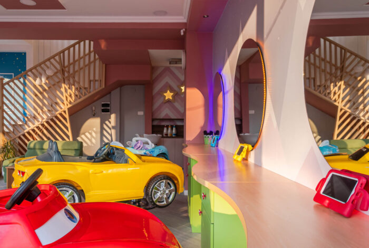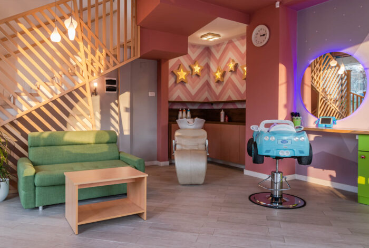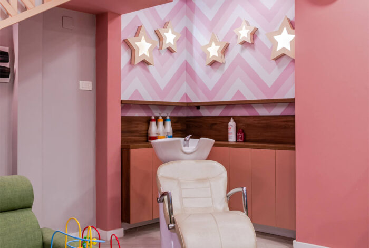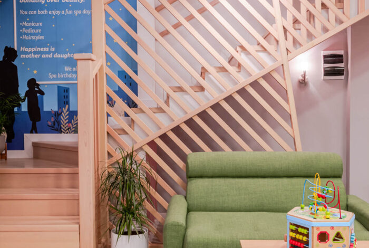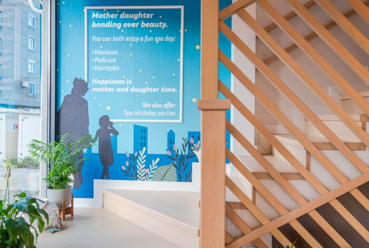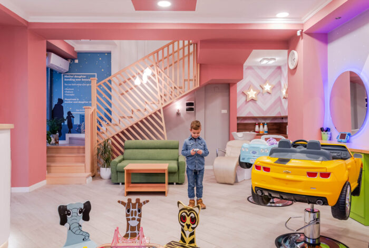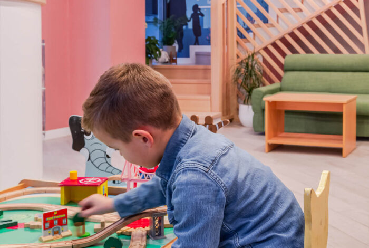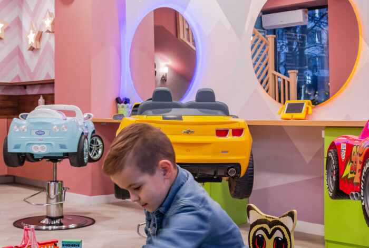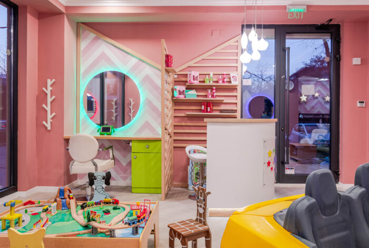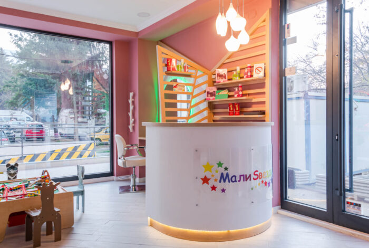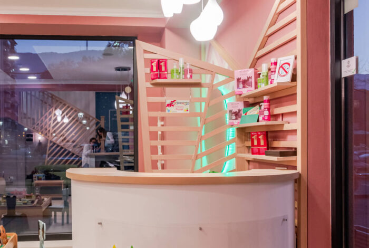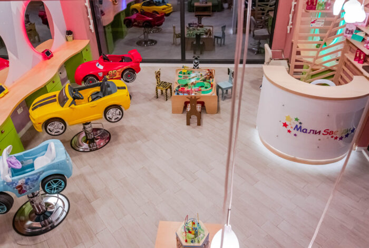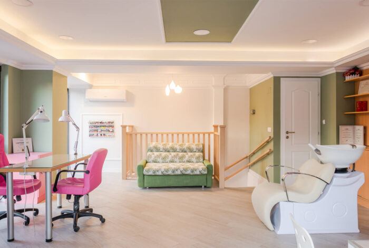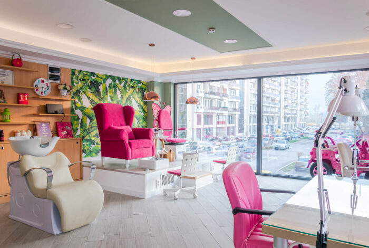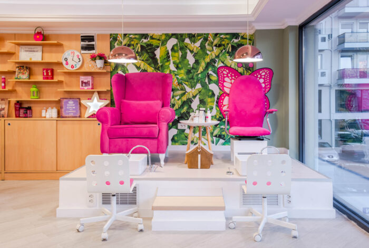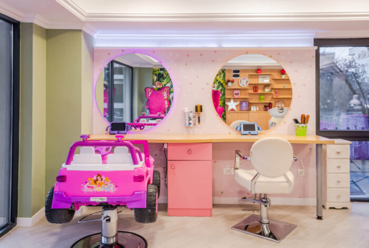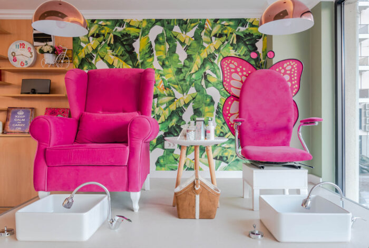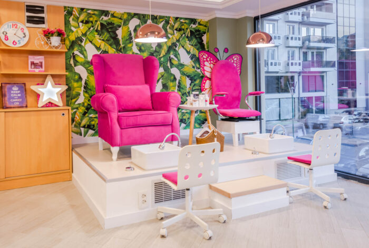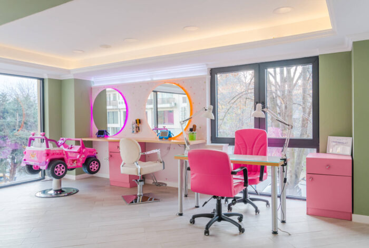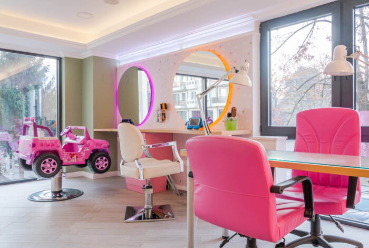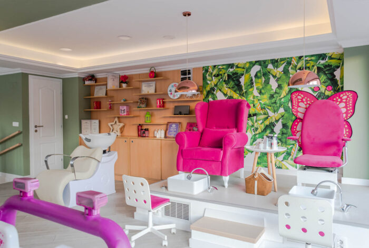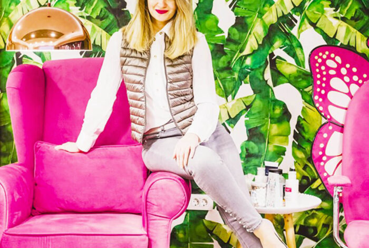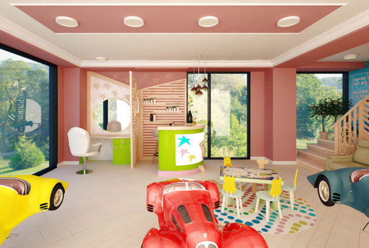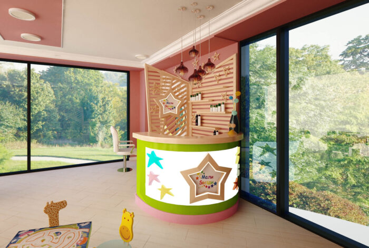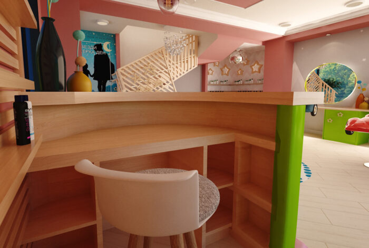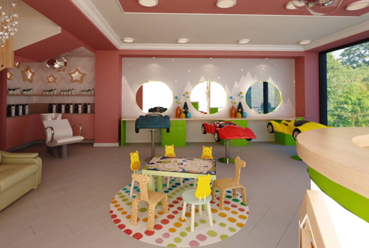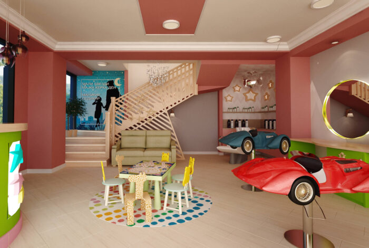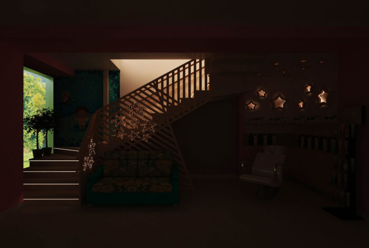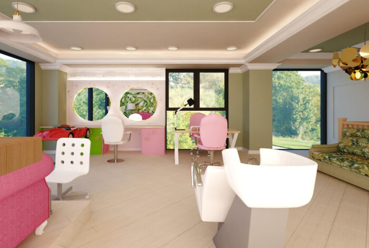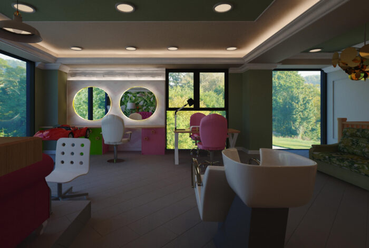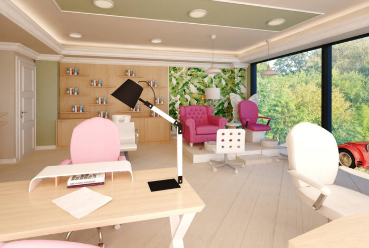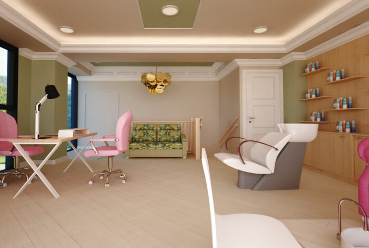Projekt: Einrichtung eines Schönheitssalons für Kinder und Erwachsene
Kleine Sterne (mk: Мали Ѕвезди) ist ein Schönheitssalon für kleine Kinder und deren Eltern, ausgestattet mit Kindermöbeln, Dekor und Spielzeug. Der Innenraum ist eine einzigartige Kombination von geräumigen Funktionsbereichen, in denen Eltern und ihre Kinder gleichzeitig die Dienstleistungen des Salons genießen können.
Der Innenraum des Salons ist in zwei Etagen unterteilt, die durch interne Holztreppen für die vertikale Kommunikation verbunden sind. Das Treppengeländer aus Holz spielt neben Sicherheit und Funktionalität auch eine wichtige dekorative Rolle im Raum. Die untere Etage ist ein offener Raum, unterteilt mit Eingangstrennwand mit Rezeption, einem Friseurservice für Kinder mit Kinderautos und einem Spielzimmer. Im Obergeschoss können die Kinder gemeinsam mit ihren Eltern die Friseur- und Kosmetikangebote des Salons genießen. Die Pediküre-Zone im Obergeschoss wird auf einem Podium beleuchtet, in dem Kinder gemeinsam mit ihren Eltern gleichzeitig kosmetische Behandlungen genießen können. Jede Funktionszone wird bedarfsgerecht mit Ambiente- und Funktionsbeleuchtung erleuchtet. Der Innenraum ist mit hellen Sekundärfarbtönen gestrichen, kombiniert mit mit Tapeten verzierten Wandflächen, die Kompositionen aus sanften Tönen, Texturen und Formen entwickeln.
Innenarchitektur/ Innenausbau/ 3D Visualisierung: Aneta Micevska
das Projektmanagement/ Innenarchitektur: METATET STUDIO Skopje
https://metatet.com/portfolio/hair-salon-kids-little-stars/
Anleger: Kleine Sterne (mk: Мали Ѕвезди)
Jahr des Entwurfs: 2019
Jahr der Realisierung: 2019
