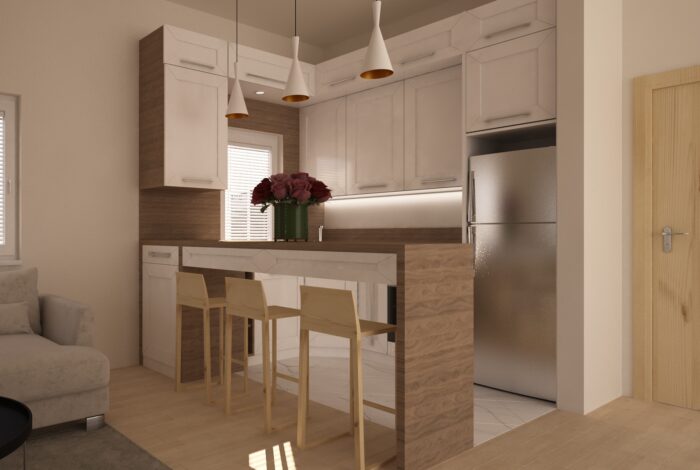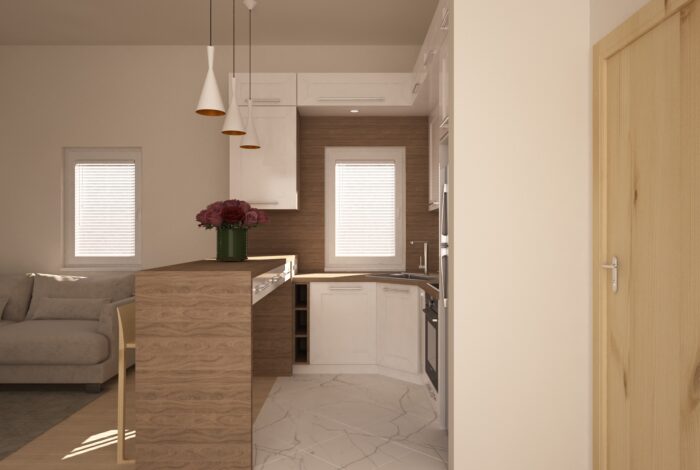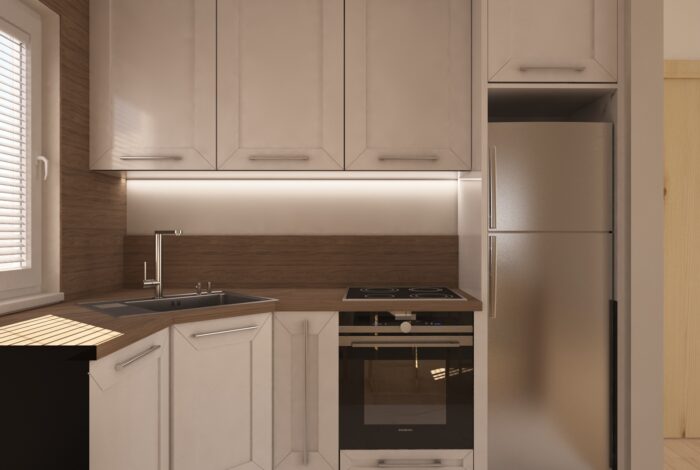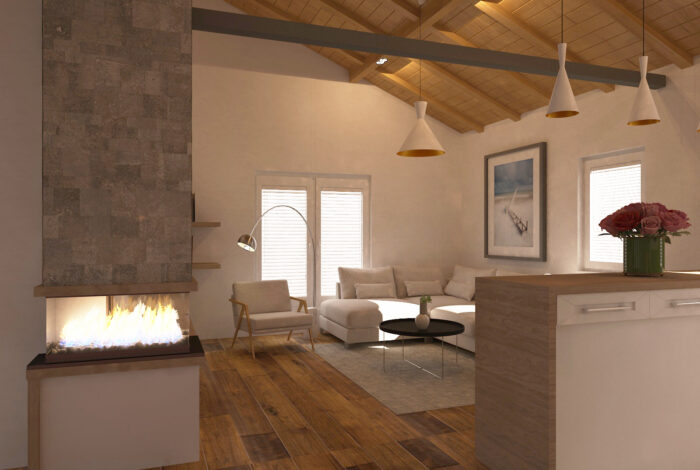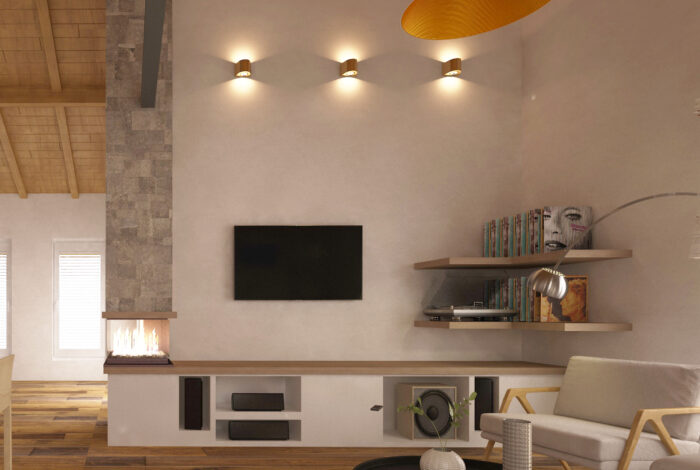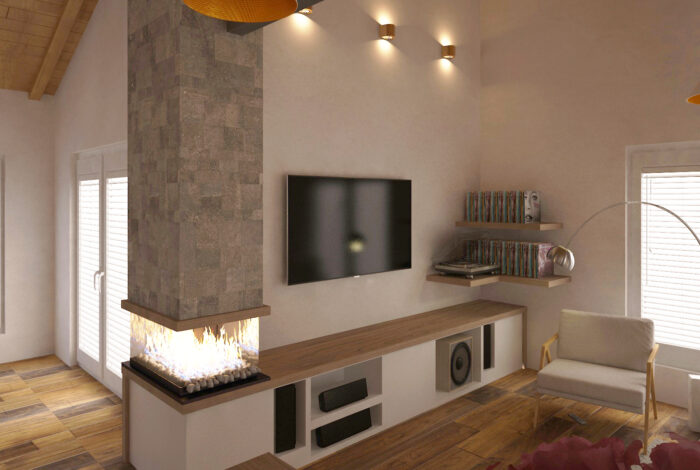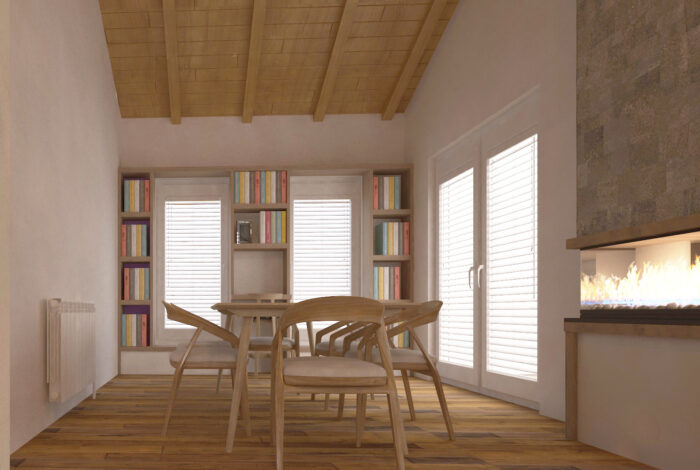Projekt: Innenarchitektur eines Einfamilienhauses
In diesem Projekt wird ein Innenausbau eines Einfamilienhauses entworfen. Es ist ein einstöckiges Haus mit Raumaufteilung in separaten Zonen für Wohnen, Essen und Kochen als ein Hausflügel und Schlafzonen mit Schlafzimmer, Kinderzimmer und Hauptbad als gegenüberliegender Hausflügel.
Die gesamte Innenarchitektur wird durch die hohe Decke bestimmt, die entlang des Hauses fällt. Die hohe Decke ist mit Holzvertäfelungen und Holzbalken verkleidet, die der Inneneinrichtung ein warmes Ambiente verleihen. Der Kamin ist der Mittelpunkt des Wohnzimmers. Die gesamte Inneneinrichtung ist schlicht und gemütlich.
Entwurfsjahr: 2020
Realisierungsjahr: 2020
