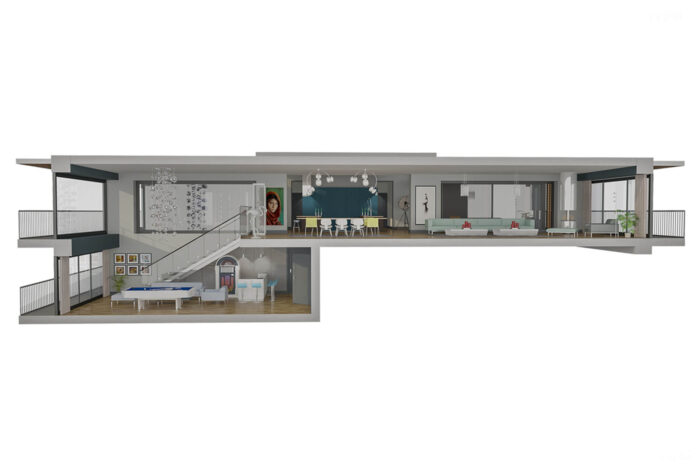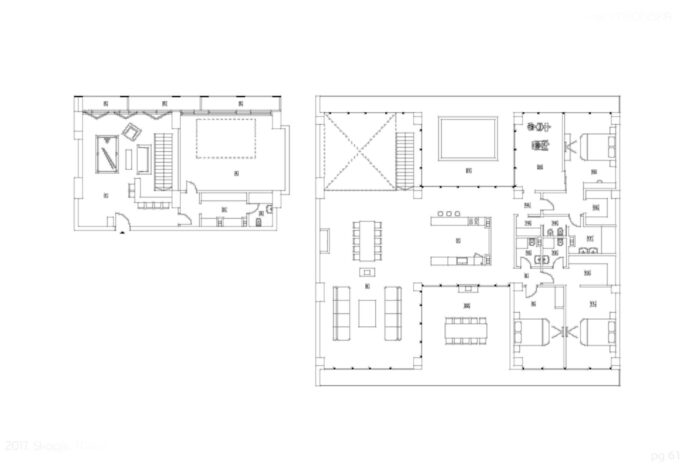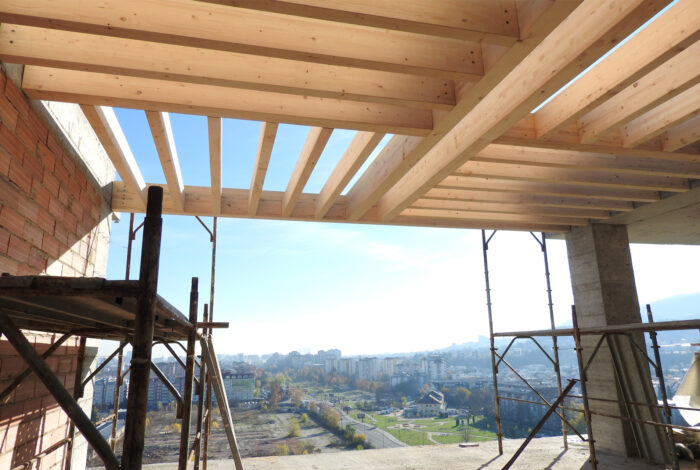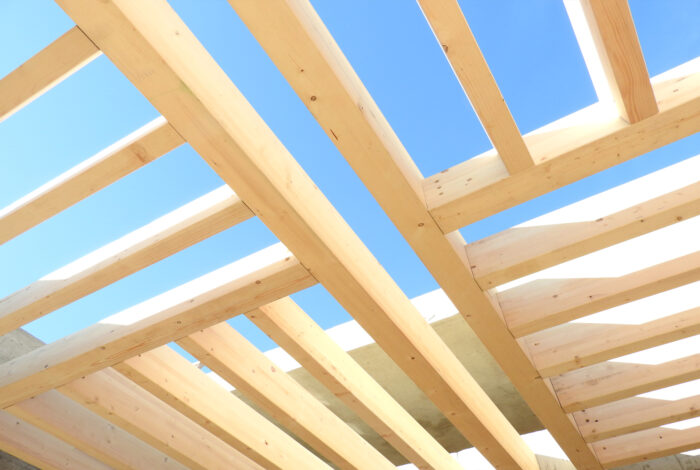Projekt: Penthouse Interieurdesign
Ein Penthouse ist eine Wohntrennwand mit einem großen Innen- und Außenbereich, die sich auf der obersten Etage oder dem Dach eines Mehrfamilienhauses oder einer anderen Art von Hochhaus befindet. Diese Art von Wohneinheit ist in der Regel durch einen separaten Eingang von den anderen getrennt und umfasst eine größere Fläche.
Die zweistöckige Wohnung enthält ein Wohnzimmer mit offener Küche, drei Schlafzimmer, Innentreppe und einen privaten Aufzug für vertikale Kommunikation, Fitnessraum, Sauna, Unterhaltungsbereich, Technikraum, Infinity-Pool und eine großzügige Terrasse mit Dachgarten. Der großzügige offene Innenraum absorbiert viel natürliches Licht durch eine große Fensterfläche mit einem atemberaubenden Panoramablick auf die Stadt.
Innenausbau/ 3D Visualisierung
Jahr des Entwurfs: 2017



