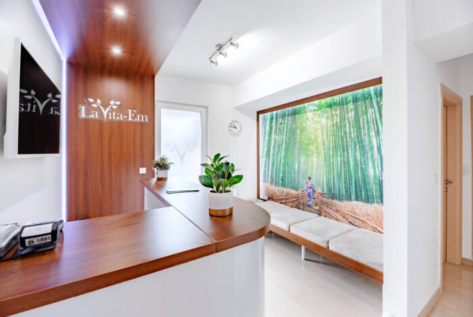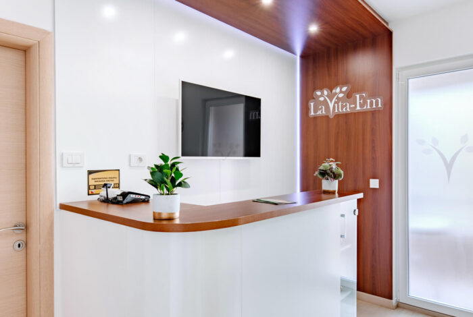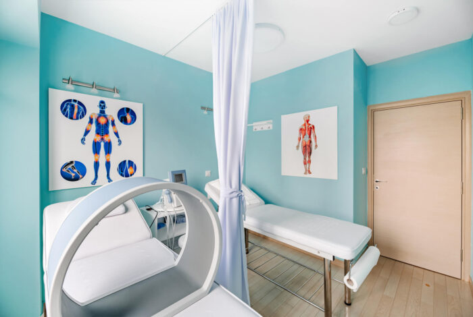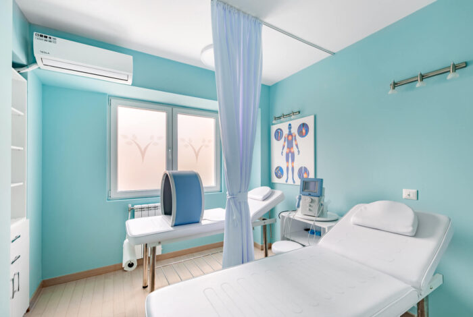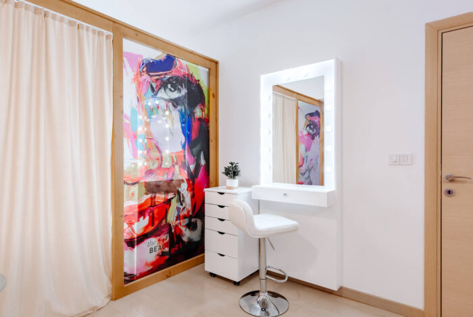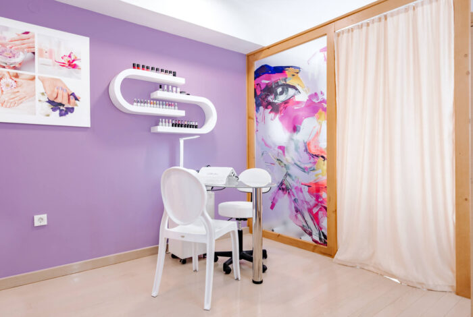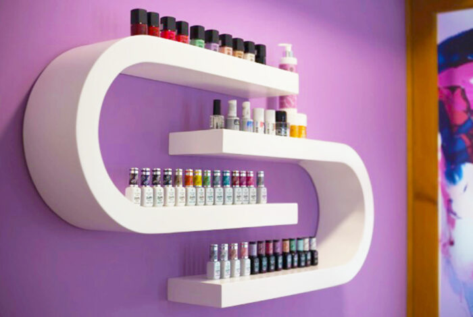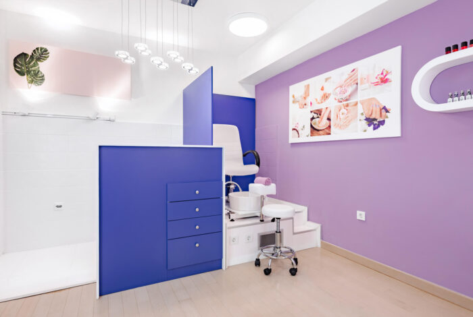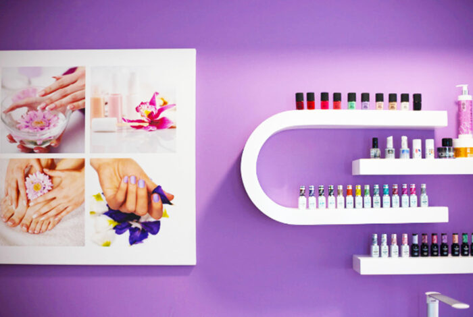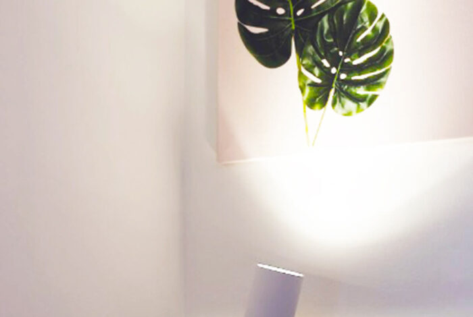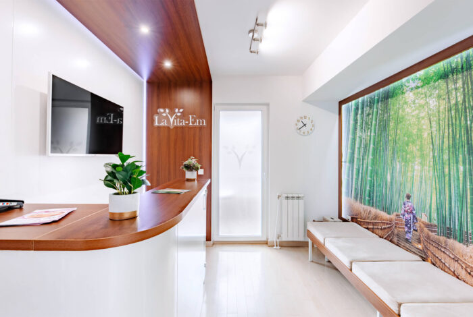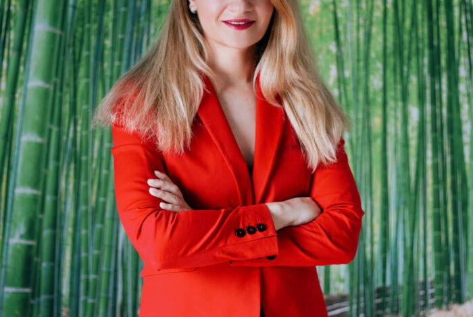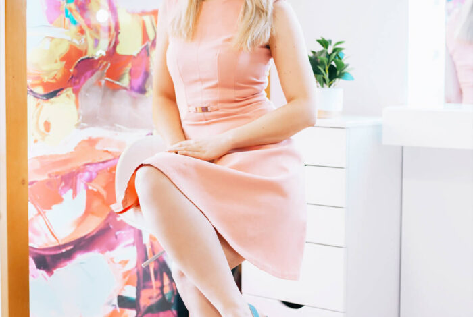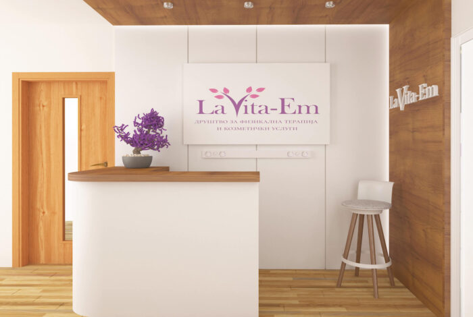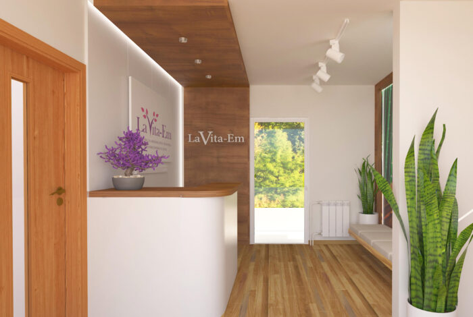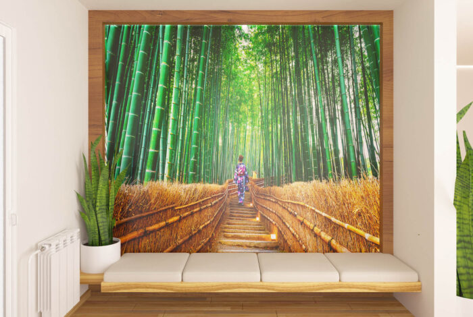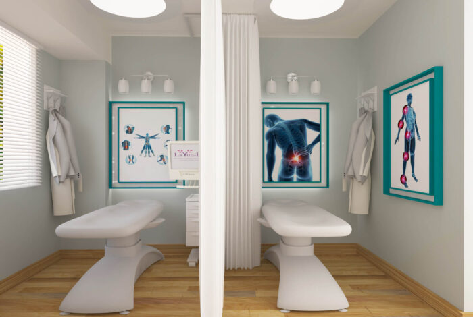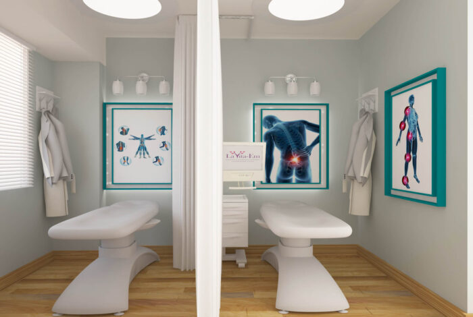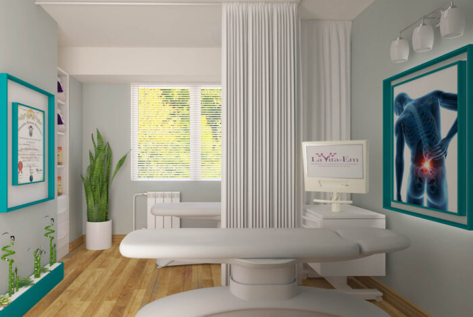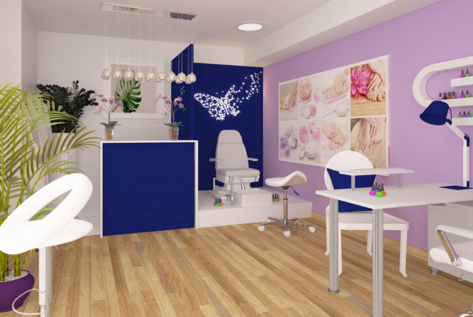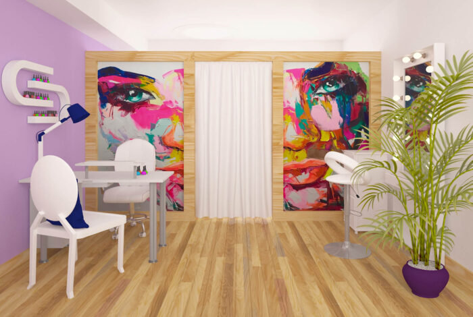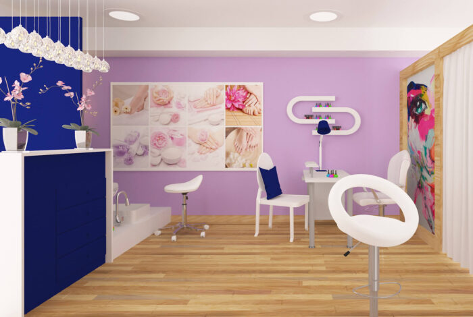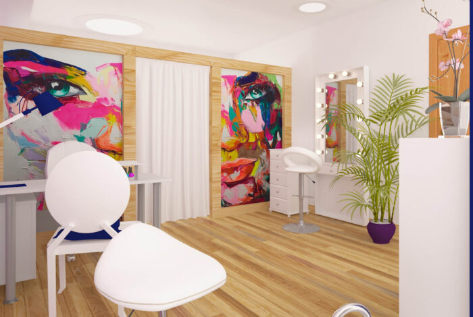Projekt: Einrichtung eines Zentrums für Physiotherapie mit Schönheitssalon
Dieses Projekt zeigt eine konzeptionelle Lösung von Wohnungsräumen, die in einen intimen Raum mit entspannender Atmosphäre für den Genuss von Physiotherapie und Schönheitsbehandlungen umgewandelt wurden, welche das Zentrum (für Physiotherapie mit dem Schoenheitssalon) La Vita EM seinen Kunden anbietet.
Der Inneraum ist durch drei Haupttrennwände unterteilt und definiert einen Empfangsbereich für die Kunden mit einer Rezeption, einem Physiotherapiezentrum und einem Schönheitssalon. Jede einzelne Zone ist mit einer eigenen dekorativen Prägung gestaltet, die dem einzelnen Raum seiner funktionalen Bestimmung entsprechend besondere ästhetische Akzente setzt.
Die Empfangshalle ist mit überdimensionalen Lichttapeten dekoriert, bedruckt mit Motiven aus der Natur, die dem Raum zusätzliche Frische und dreidimensionale Tiefe verleihen. Die schlicht gestaltete Empfangsbank zum Ausruhen und Warten wird gegenüber dem TV- Bildschirm für Werbemittel platziert, positioniert auf der Holzdekor Wandverkleidung im Bereich des Empfangstresens. Das Logo des Physiotherapiezentrums mit Schönheitssalon wird auf der hölzernen Wandverkleidung hervorgehoben und beleuchtet, welche auf den ersten Blick am Eingang des Empfangsbereichs zu sehen ist.
Die grosse Menge an natuerlichem Licht ist stark mit den Buntfarben der anderen Räume synchronisiert, die eine harmonische Kombination mit den künstlerischen Details der Innenausstattung bilden. Der Schönheitstsalon ist in zwei Innenwände unterteilt, die durch eine Glastrennwand mit Holzrahmen und künstlerischen Motiven und einem offenen Teil für den Verkehr mit einem Vorhang definiert sind, um die Privatsphäre zwischen den Räumen zu gewährleisten. Dieser Raum ( Dieses Zimmer) ist mit funktionalen Möbeln ausgestattet, welche fuer Make-Up, Maniküre, Pedikuere, Kosmetikbehandlungen verwendet warden. Sogar eine kleine Kueche, die sich optisch hinter der dekorativen Bartheke versteckt, welche mit der Verkleidung der Plattform in der Pedikürzone eine separate Einheit bildet.
Der Vorhang wiederholt sich als Dekorationsobjekt auch im Physiotherapiezentrum. In beiden Räumen bestätigte sich der Vorhang als subtile Einrichtung zur Raumaufteilung, die den Innenraum je nach aktuellen Bedürfnissen öffnet und teilt sowie ihn zugleich schmückt.
das Projektmanagement/ Innenarchitektur/ Innenausbau/ 3D Visualisierung
Anleger: La Vita – EM
Jahr des Entwurfs: 2019/20
Jahr der Realisierung: 2020
