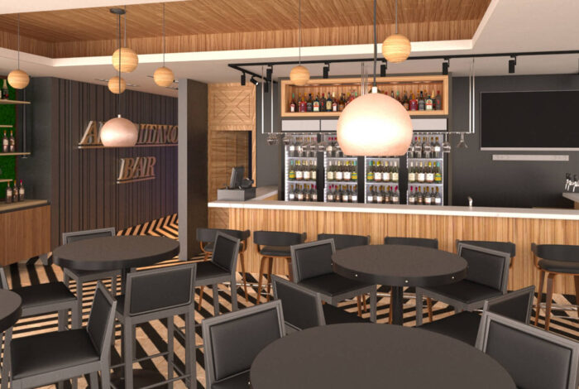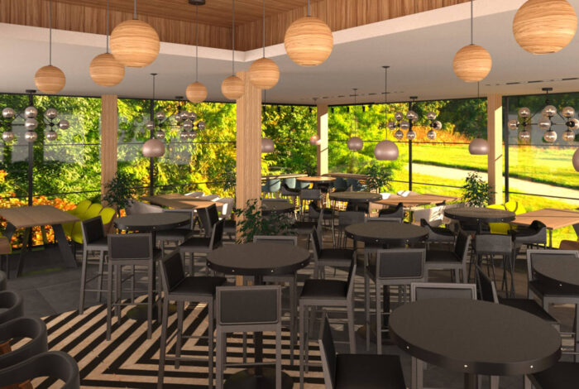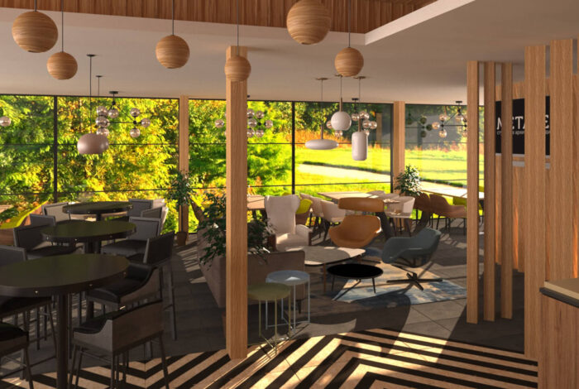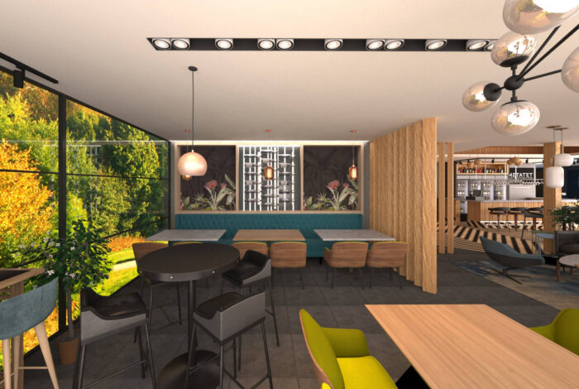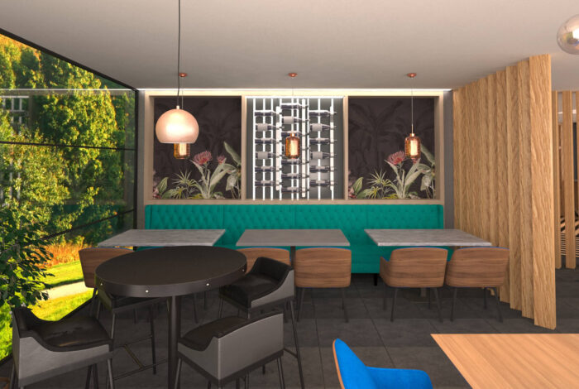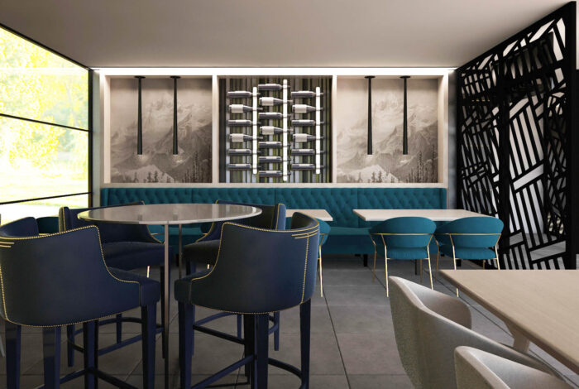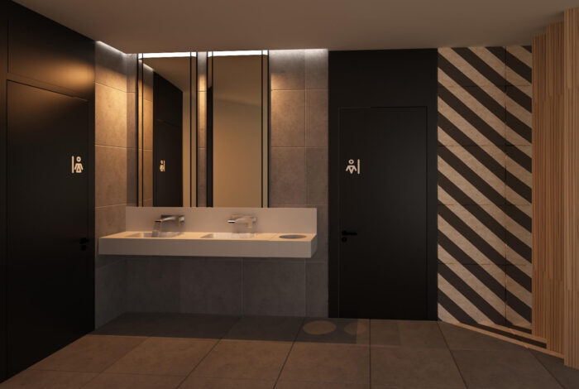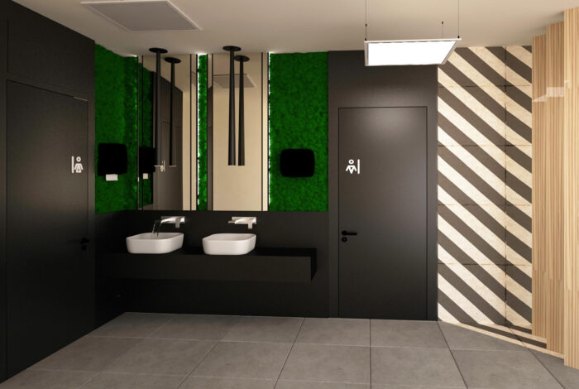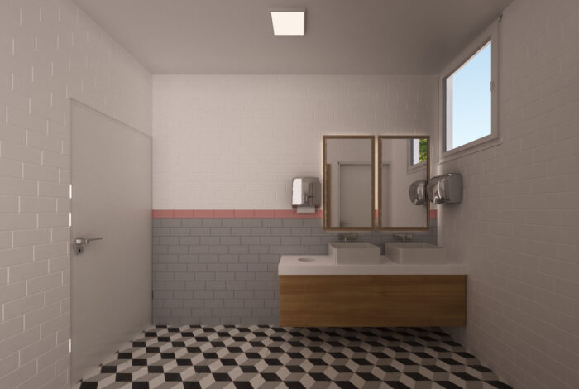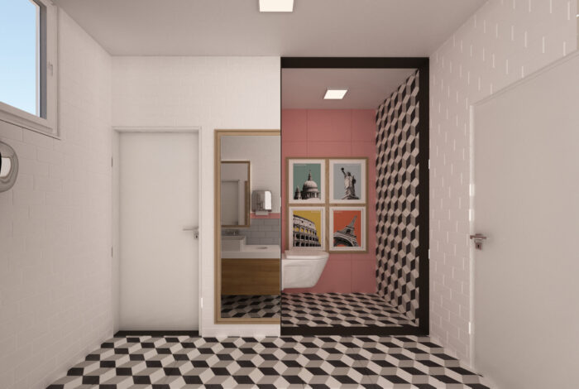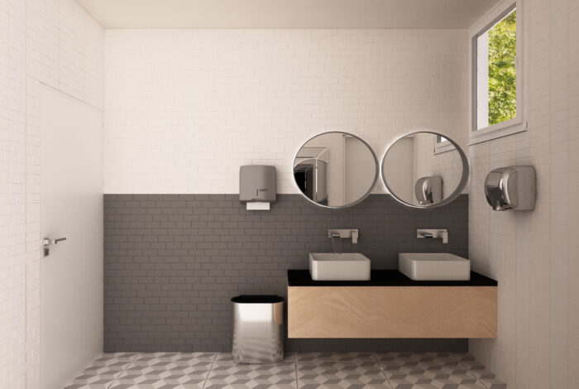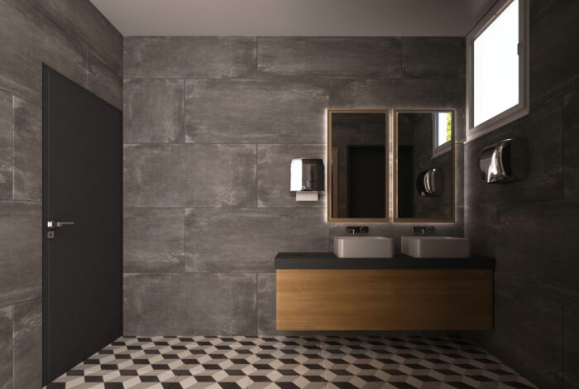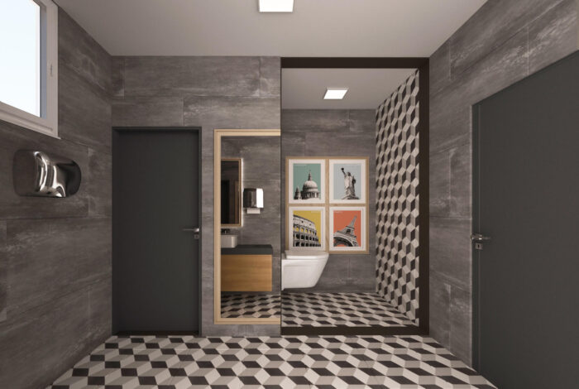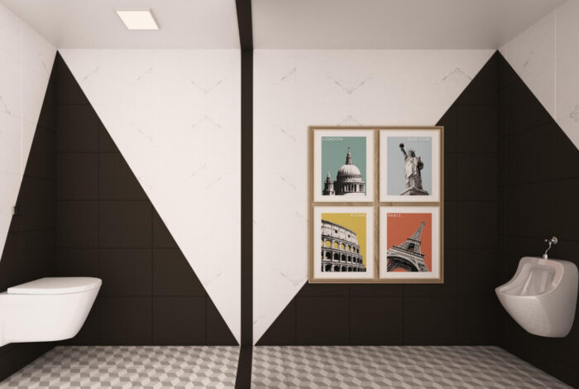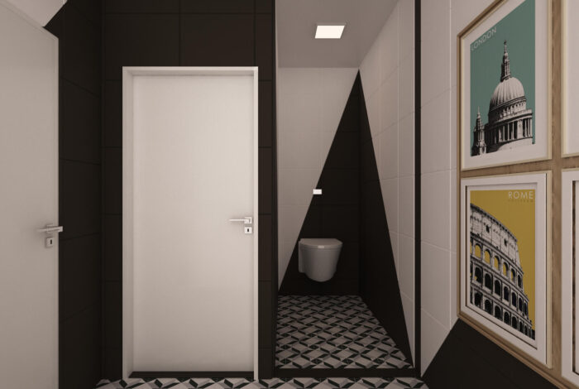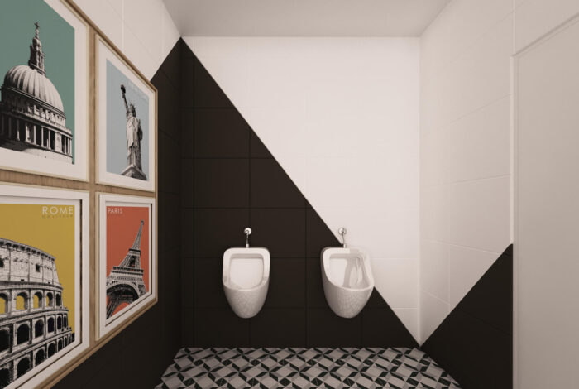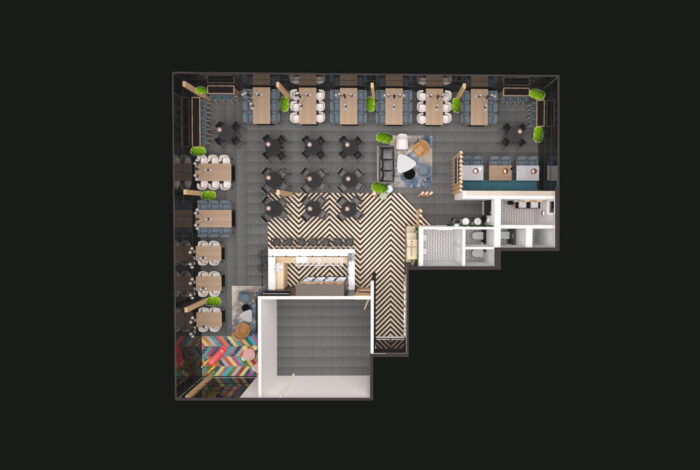Projekt: Restaurantinterieur
Die verschiedenen Elemente eines Restaurantinterieurs beeinflussen die Kunst der Besucher, die der wichtigste Faktor bei der Gestaltung öffentlicher Räume für das Servieren und Konsumieren von Speisen ist. Dabei wird dem Konzept und der Geschichte, die das Restaurant durch seinem Ambiente erzählt, getragen.
Jedes Detail des Interieurs des gestalteten Restaurants Mint weist unauffällig auf seine funktionale Schädlichkeit im Innenraum hin, der ein offener Typ ist.
Die zentral gelegene Bar wird von einer Sitzgruppe zum Servieren und Verzehren von Speisen umgeben, die entlang der Fassadenlinie des Objekts positioniert ist und mit großen Fenstern mit Panoramablick auf die Stadt mit dem Konzept der visuellen Verbindung zwischen dem Außen- und dem Innenraum des Restaurant mit der Wirkung einer entspannenden Atmosphäre zum Essen und Genießen der Besucher. Die Holzdetails in Kombination mit den Grautönen der den Raum dominierenden Anthrazitfarbe unterstreichen die Eleganz im Innenraum.
Pdas Projektmanagement/ Innenausbau: METATET STUDIO, Skopje
https://metatet.com/mk/portfolio/restoran-vo-kriva-palanka/
Raumgestaltung/ 3D Visualisierung: Aneta Micevska
Anleger: MINT Restaurant
Jahr des Entwurfs: 2019
Jahr der Realisierung: 2020
