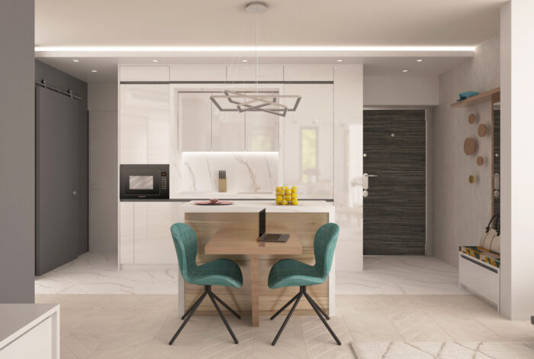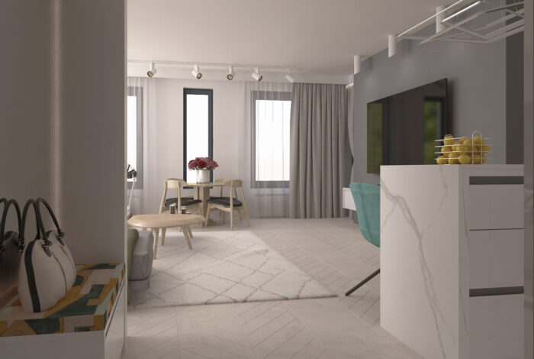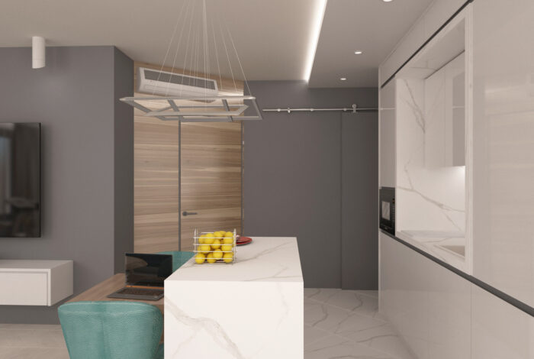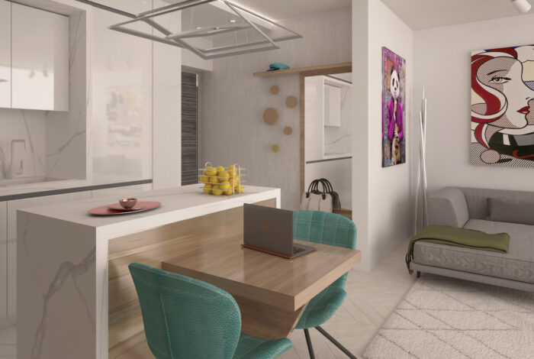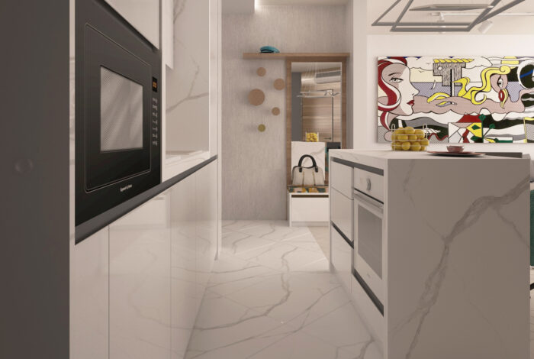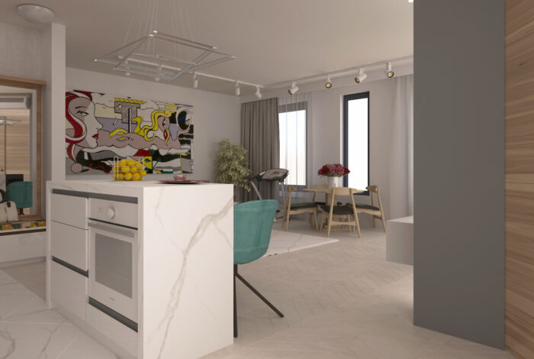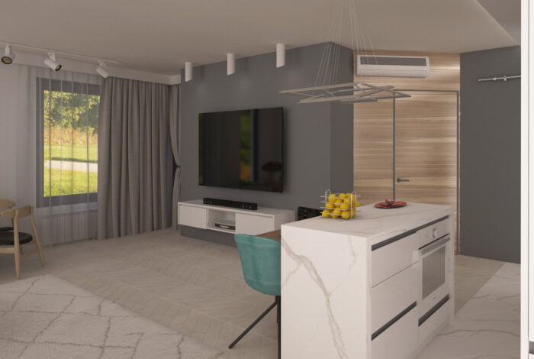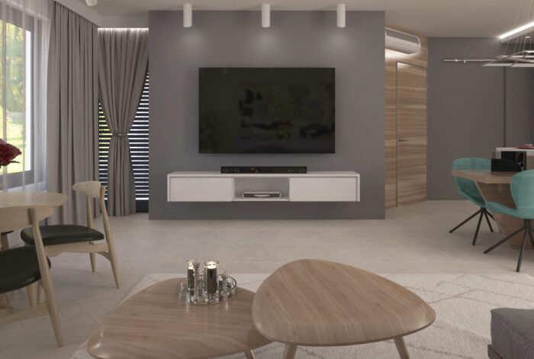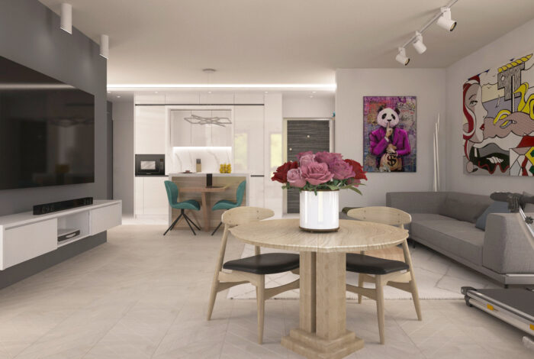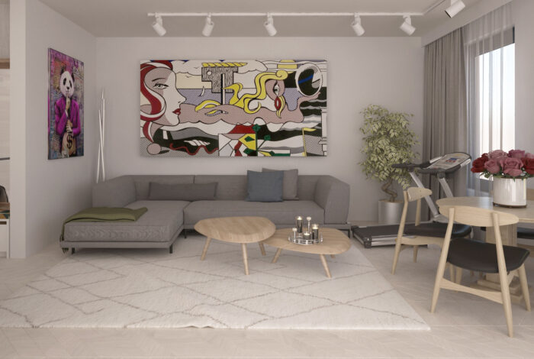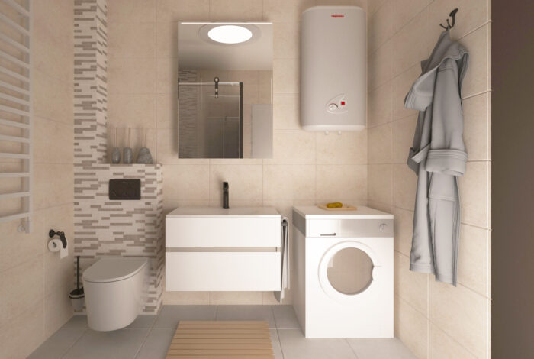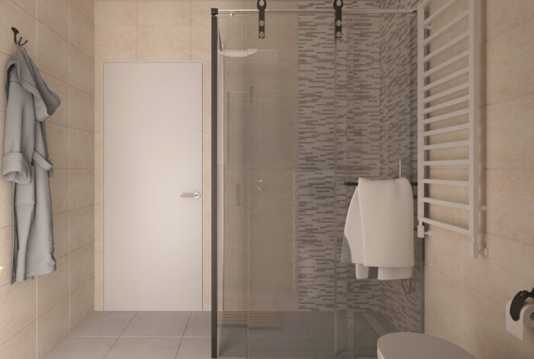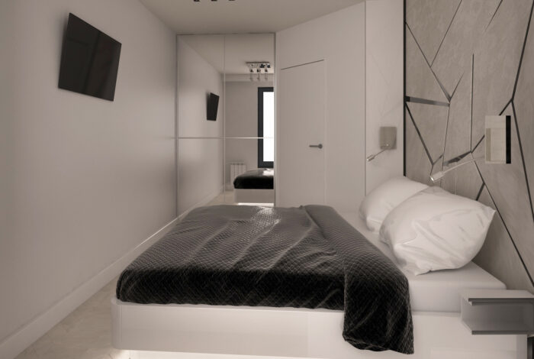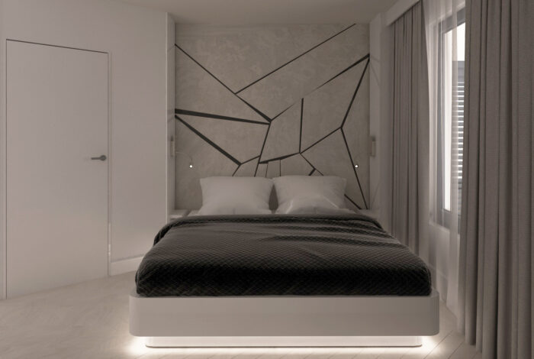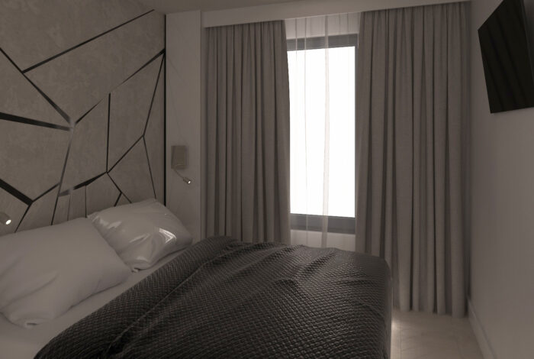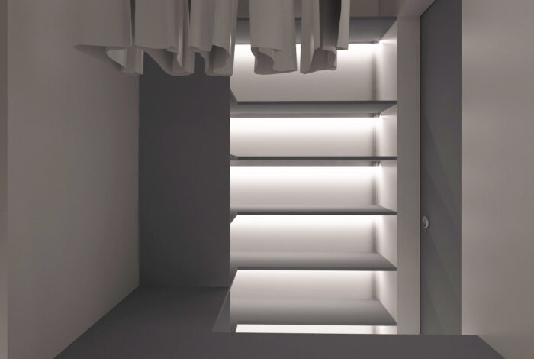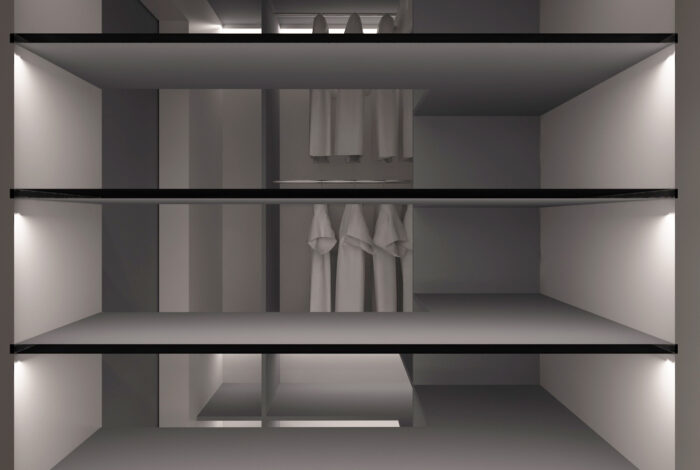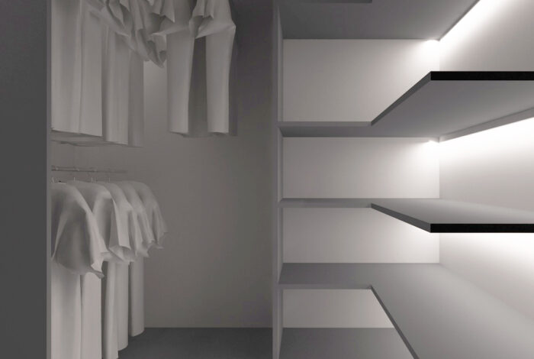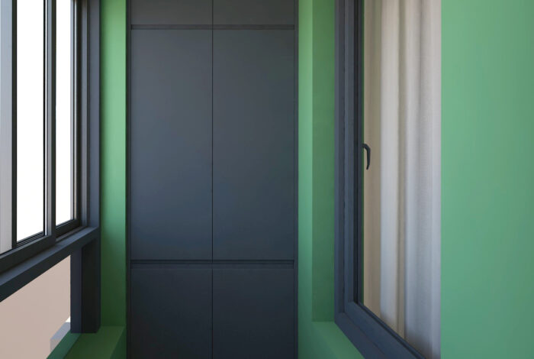Projekt: Innenarchitektur einer intelligenten Wohnung
Das Projekt präsentiert eine Lösung für einen kleinen Innenraum einer Wohnung mit einem Schlafzimmer. Eine Wohnung mit einem Schlafzimmer ist mehr oder weniger erschwinglich und ein angemessener Wohnraum in Quadratur, in dem die Menschen ohne allzu große Schwierigkeiten alle notwendigen lebenswichtigen Segmente für einen komfortablen Aufenthalt arrangieren können. Die innenarchitektonische Planung der Wohnung war alles andere als einfach und schnell erledigt.
Das Hauptziel war ein Smart Home mit viel Ausstattung, um den Bedürfnissen des Eigentümers angepasst zu werden, um seine Unterbringung und Wartung zu erleichtern.
Das dargestellte Innendesign wird nach dem Lebensstil des Besitzers sowie seiner persönlichen Sicht auf einen komfortablen und schönen Lehmziegel entwickelt. Es war wichtig, das Maximum des Raums mit einem Minimum an Design zu nutzen. Der gesamte Innenraum wird entwickelt, indem die Funktionalität jeder einzelnen Zone in der Wohnung verfolgt wird. Es ist mit maßgefertigten Möbeln ausgestattet, die den Bedürfnissen und dem persönlichen Geschmack des Wohnungseigentümers entsprechen.
Der vorgefundene Zustand des Raumes wurde komplett renoviert und die Innenarchitektur wurde modifiziert, indem eine neue Wand am Schlafzimmereingang, eine neue Stromversorgung in der gesamten Wohnung sowie ein neuer Boden und eine neue Beleuchtung im gesamten Raum hinzugefügt wurden. Die große graue Wand ist der Hauptakzent im offenen Raum des Eingangs mit Küchenzone und Wohnzimmer. Auch die Farbgebung der Badezimmertür und der Speisekammer-Schiebetür harmoniert mit der grauen Wand, um den Fluss der dunklen Fläche im Raum fortzusetzen. Die erwähnte Fläche wird durch eine unerwartete Holzwandverkleidung mit einer sogenannten Geistertür zum Schlafzimmer unterbrochen. Die Kücheninsel mit Beistelltisch ist das Herzstück des offenen Raums, um den sich alle Möbelelemente als Teil des Eingangsbereichs, der Kochzone und des Aufenthaltsraums schmiegen. Das offene Raumkonzept in dem Eingangsbereich, das Küche mit Wohn- und Esszimmer wird, mit der mittig platzierten Kücheninsel ist so funktional gelöst, dass neben der Kochzone auch einen verlängerten Flur geformt wird, fließend vom Eingangstür zum Abstellraum mit Einbauschrank. Der Esstisch befindet sich unerwartet im Wohnzimmer durch die großen Fenster, wo der Benutzer beim Mittagessen oder bei einer guten Tasse Tee den Panoramablick auf die Stadt genießen kann.
Das Schlafzimmer wird trotz des kleinen Raums funktional gelöst, indem die Innenarchitektur mit einer unregelmäßigen Form definiert wird und ein großer Spiegel an den Schiebetüren aus dem Schrank hinzugefügt wird, der einen optisch größeren Raum schafft.
In der gesamten Wohnung ist ein technologisches System integriert zur automatischen Regulierung der Menge des künstlichen Lichts im Raum, der Menge des natürlichen Lichts durch die Steuerung, der Position der Vorhänge und der Bedienung aller elektrischen Geräte durch ein zentrales System, das einfach über das Handy gesteuert werden kann. Es soll ein intelligenteres, komfortableres und effizienteres Zuhause sein, was das Wohnen des Wohnungseigentümers erleichtert.
Innenarchitektur/ Innenarchitektur/ 3D Visualisierung/ Projektmanagement
Entwurfsjahr: 2021
Realisierungsjahr: 2021
