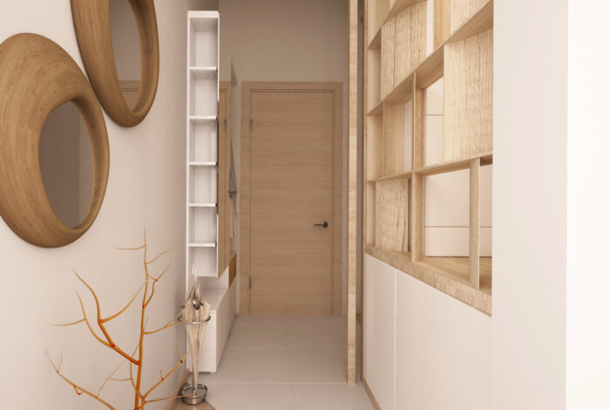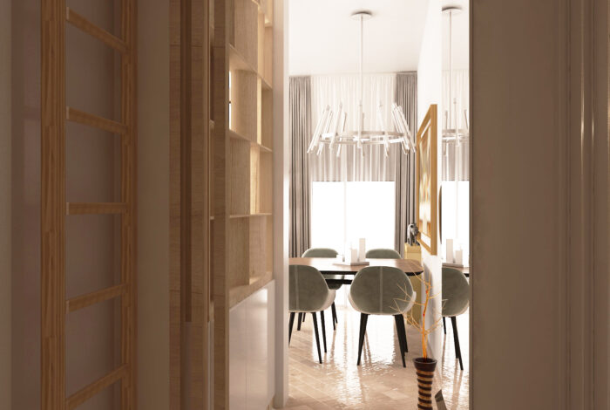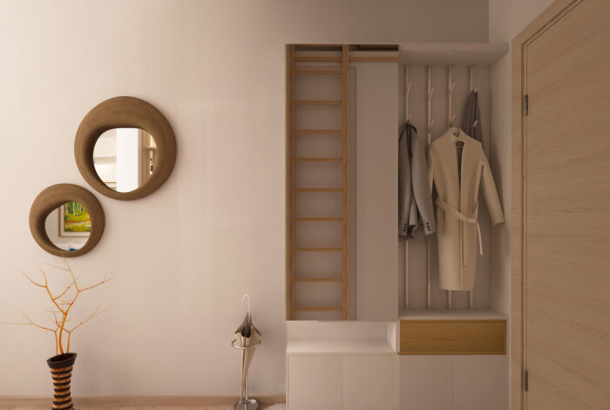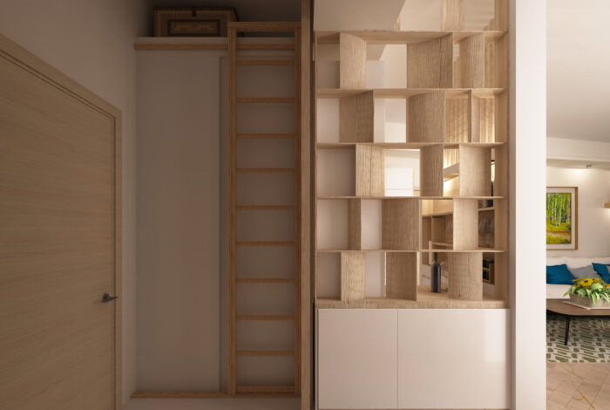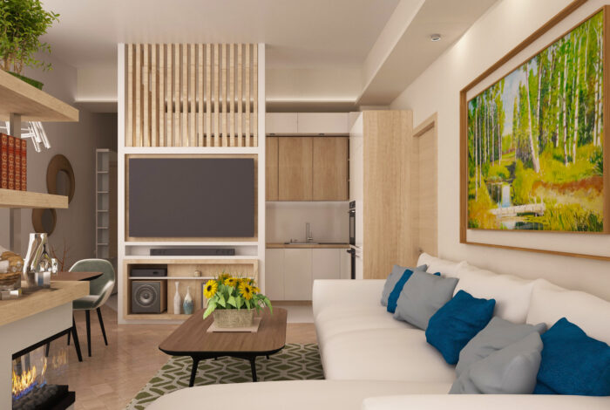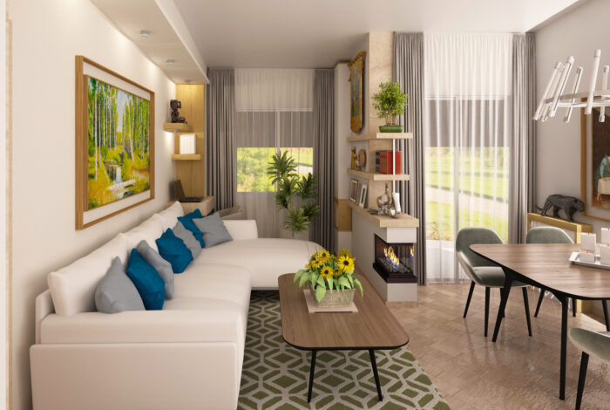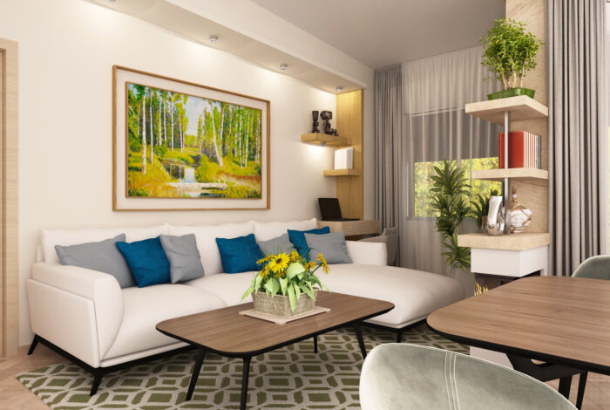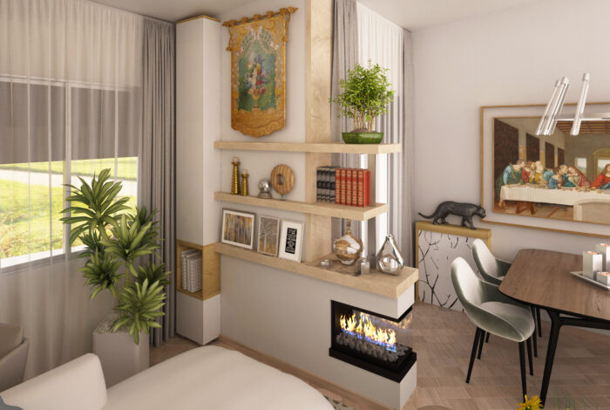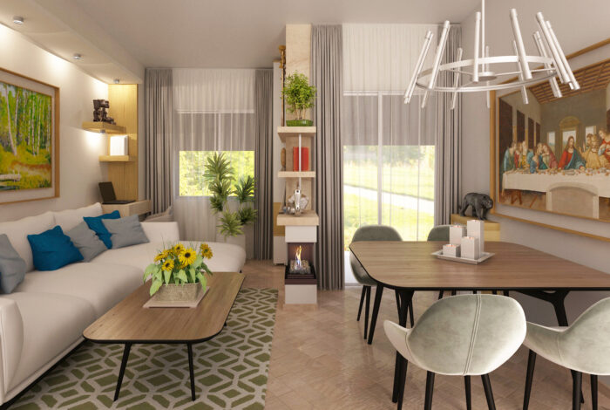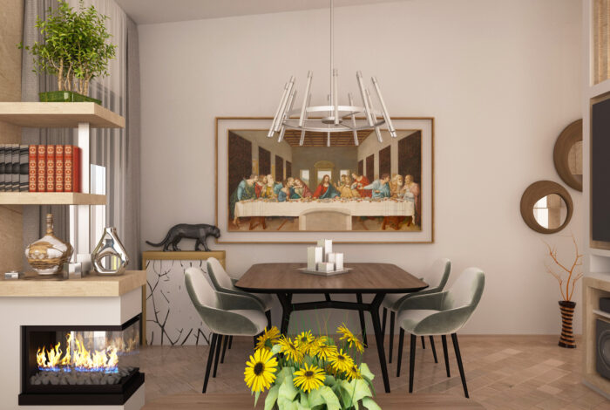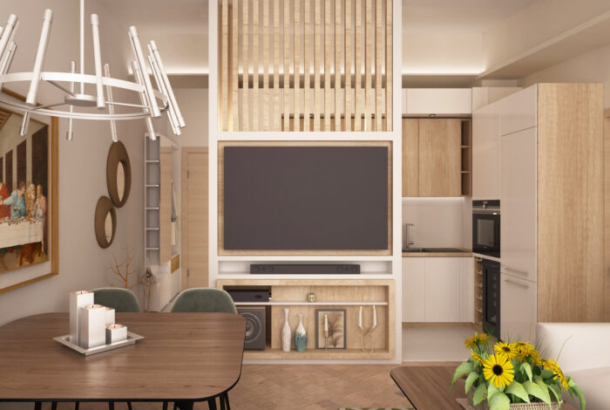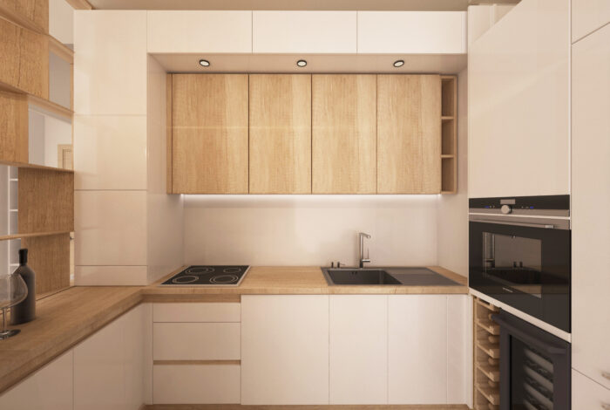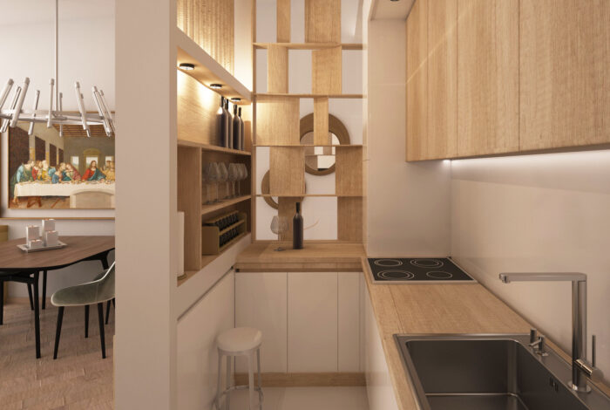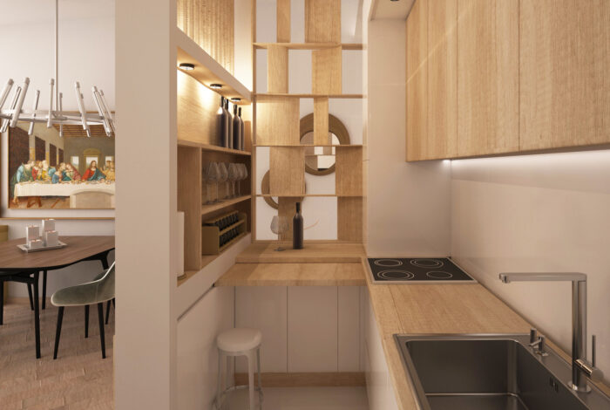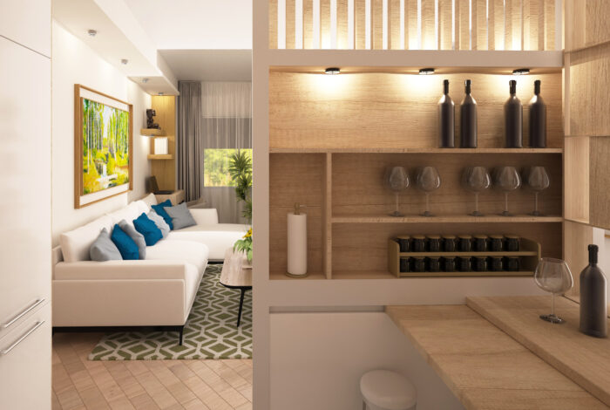Project: Interior design of apartment under the roof
Category: Residential design
The process of planning an interior design of a home, often starts with planning the interior architecture of the space represented trough a 3D model. This apartment project located at the rooftop of a building started with planning the floor, the walls and electricity arrangement while the building was under construction.
In order to define the functional zones of the open space, a tv wall stand was added which clearly separated the kitchen of the living area, while at the same time gave aesthetical value of the apartment. The kitchen arrangement was the most challenging part of the designing process because of the limited space and high ceiling. Multifunctional kitchen elements were added to the furnishing in order to use the maximum of the limited space, for example like the pull out worktop that is rolled in the elements when not in use. The timber pillars installed at the tv wall stand, which are made from wooden oak veneer, point up the height of the ceiling and display a sophisticated eye catching décor in the room. The open shelves positioned between the kitchen and the entrance hallway, play an imaginative decorative wall between the two zones and give the space an ambience feeling of a large room. The highest point of the ceiling is in the hallway and that extra space up is functionally used for storage by a leader. A fireplace was added centrally between the living and dining area, that not just separated the zones as a decorative element, but also gave extra heat to the room. It is the focal point of the interior, it gives the space symmetry, as well as provides more space for displaying art and collections.
The whole interior design is painted in earthy tones from nature that give harmony with the high ceiling and the amount of light from the big façade windows and is reach and deep in details. It is decorated with private paintings and other decorative objects with a personalized meaning, as the home owners feel that art is a very personal thing. The sloping ceiling give extra beauty to the whole interior design in the space.
Interior architecture/ interior design/ 3D visualization
Year of design: 2020
Year of realization: 2020
