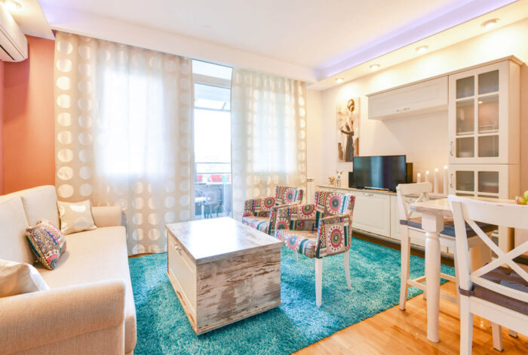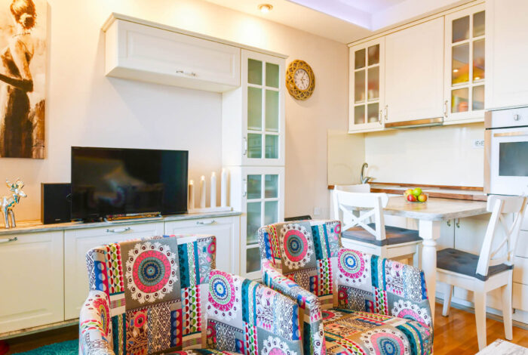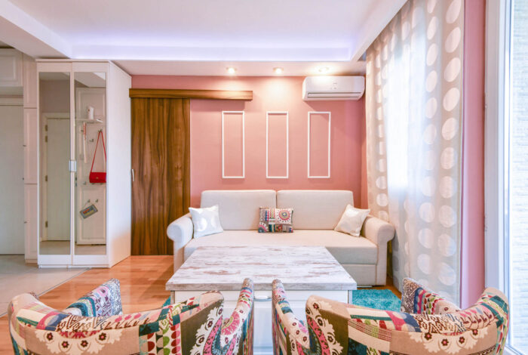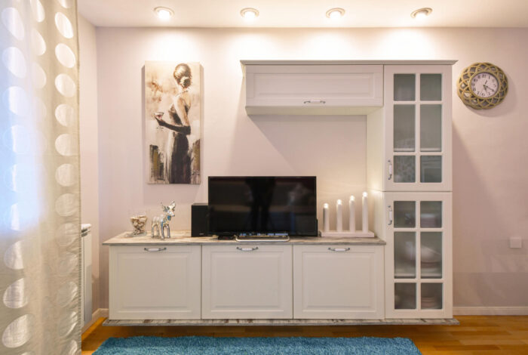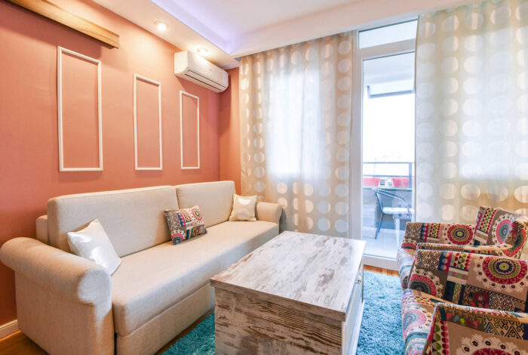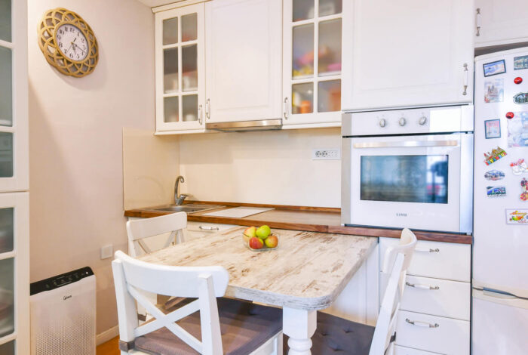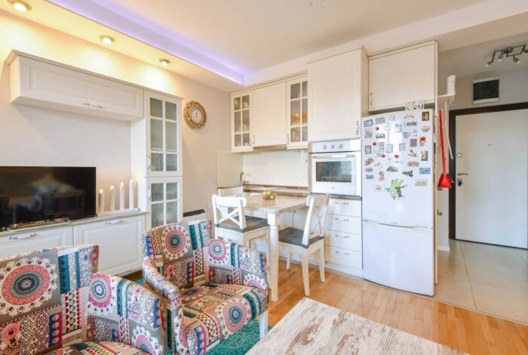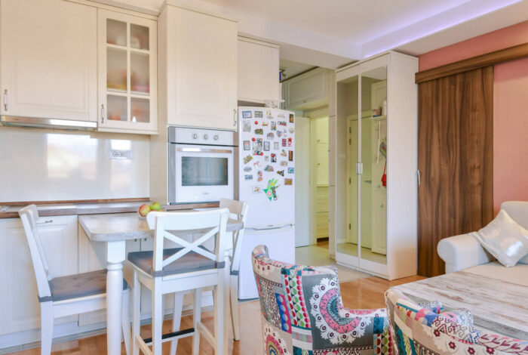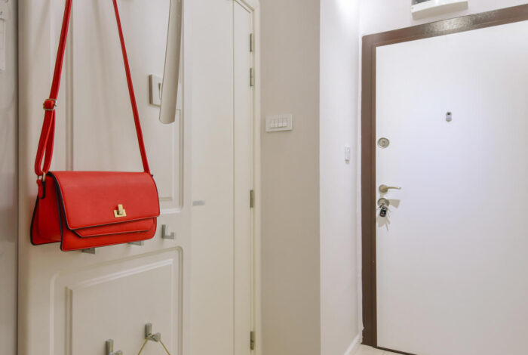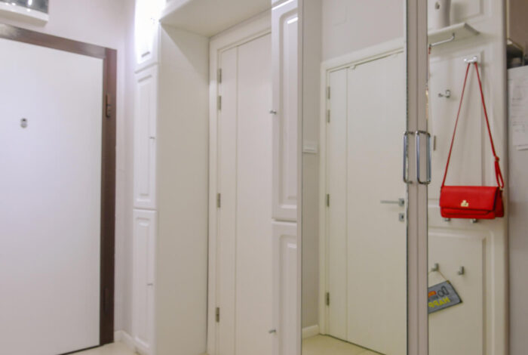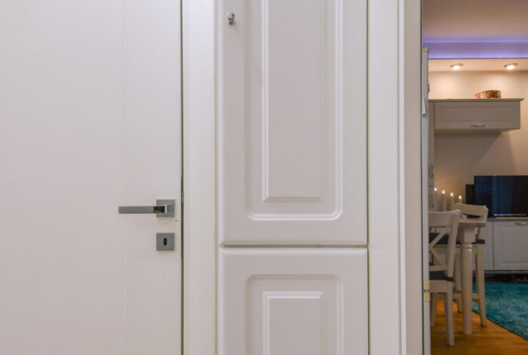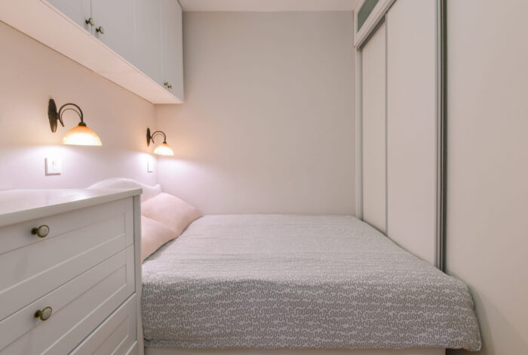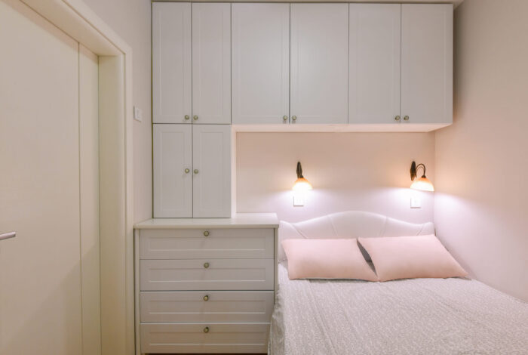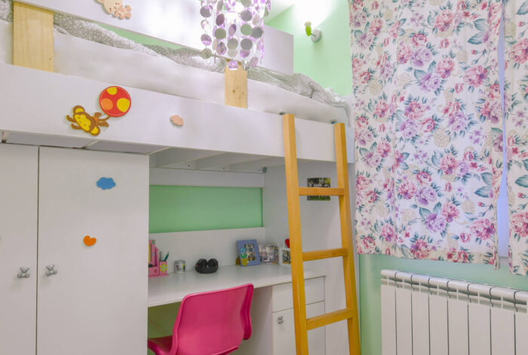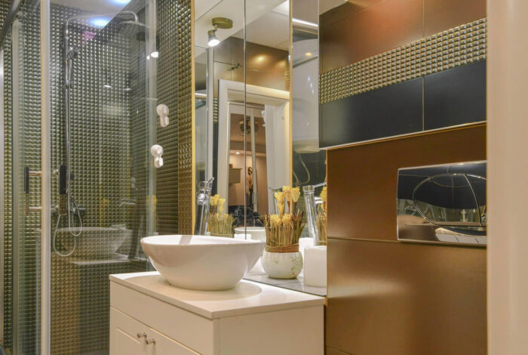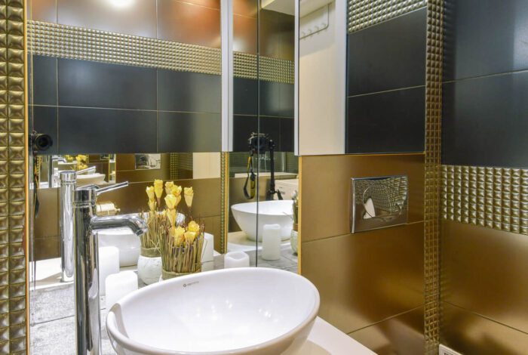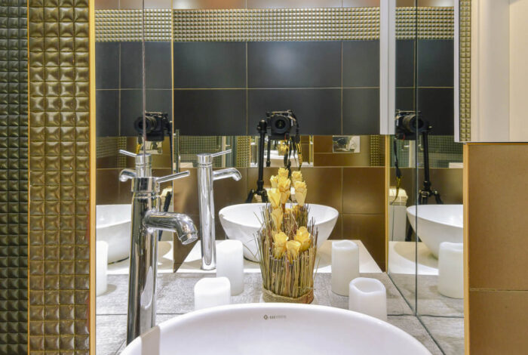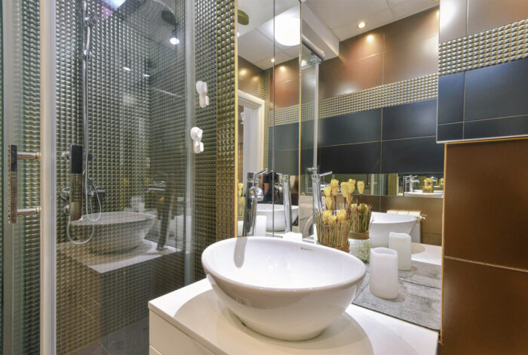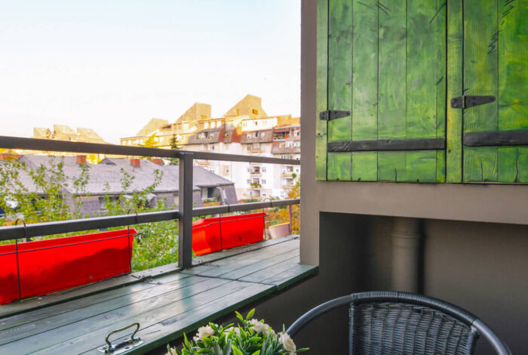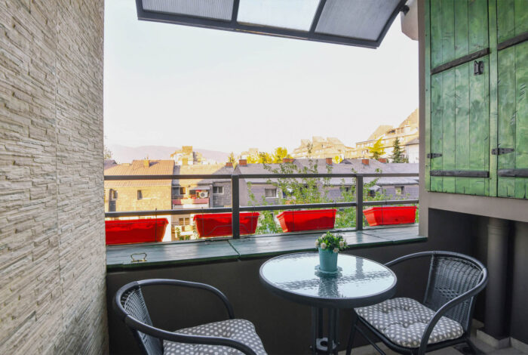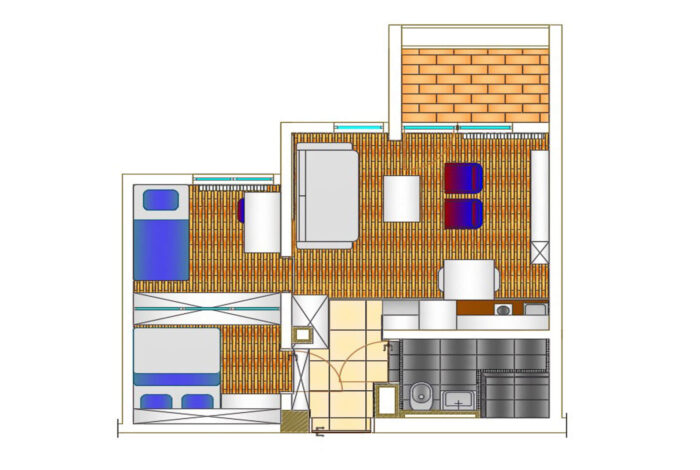Project: Renovation of apartment with limited space
Category: Residential redesigned interior
This particular project shows interior composition of apartment, designed in two directions: small spaces and modular designing approach.
The subject matter of the redesigned interior theme is focusing on new quality perception of living in small spaces and the question of “How form of furniture equipment follows the functional usage”.
The redesigned interior is defined by furniture with structural features and decorative motives of traditional ornaments. The aesthetic value of the interior is accentuated by the pastel shades of the used colors and the mixture of materials with eclectic patterns. The residential unit contains an entrance partition, a living room with integrated dining and kitchen, a bedroom, a children’s room, a toilet with a shower and a balcony. The limited space of each separate room is maximally used in the design of the interior composition, while there is no lack of a separate functional purpose. The ambient lighting visually enlarges the interior space.
The whole interior design leaves the impression of a comfortable and warm home.
Project management/ interior architecture/ interior design/ 3D visualization
Year of design: 2016
Year of realization: 2016
Area: 36m²
