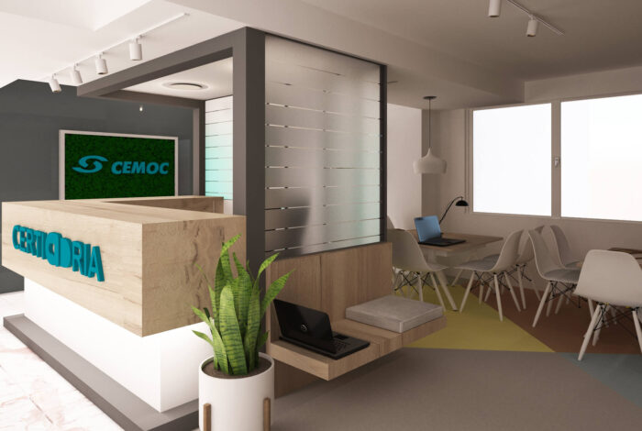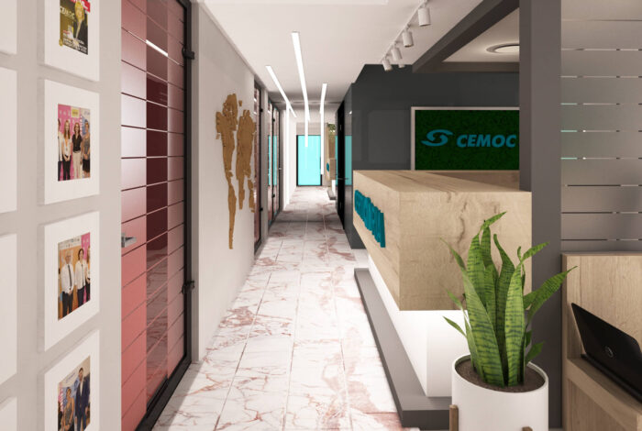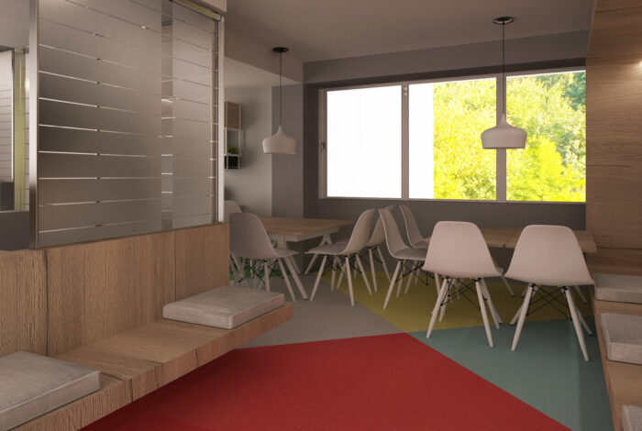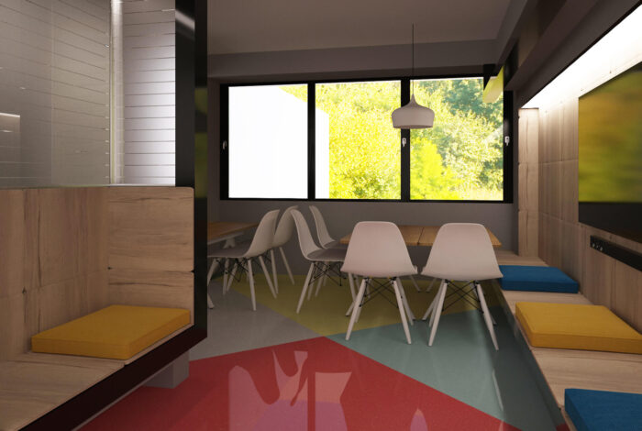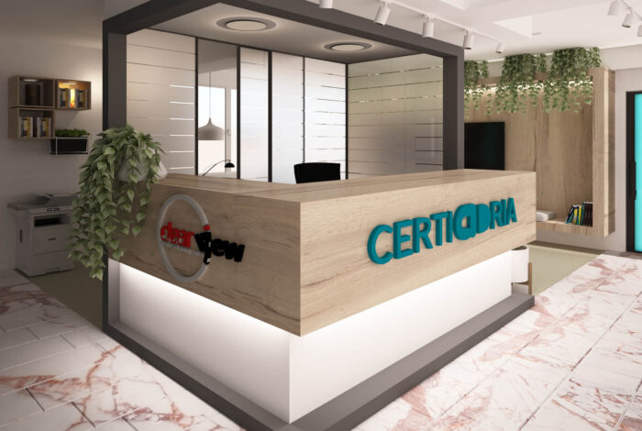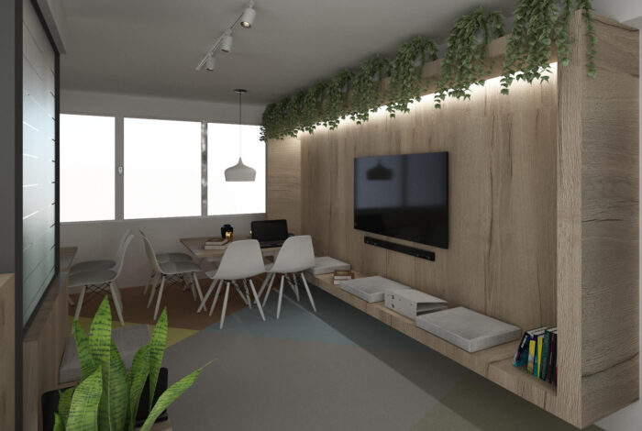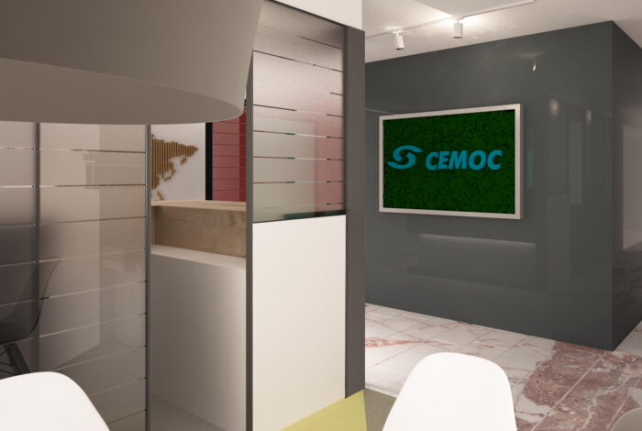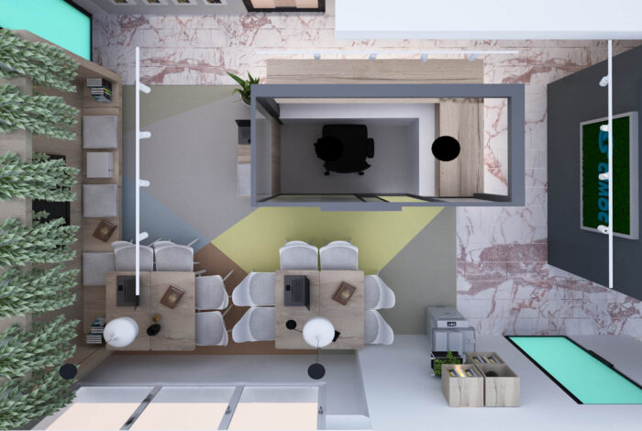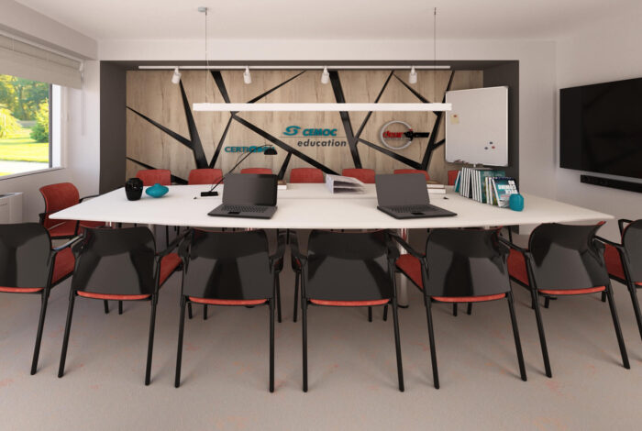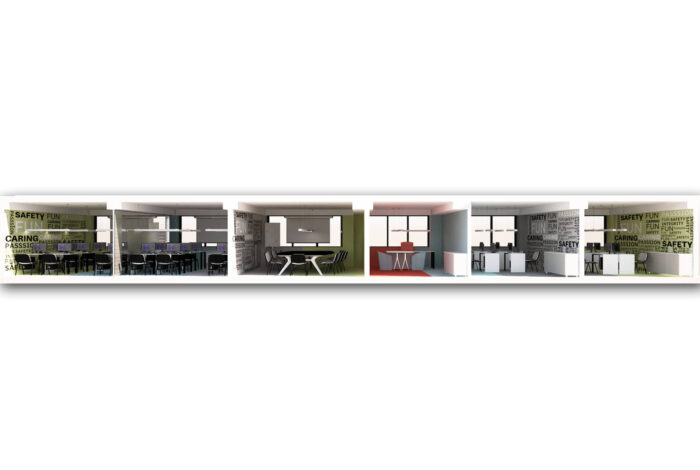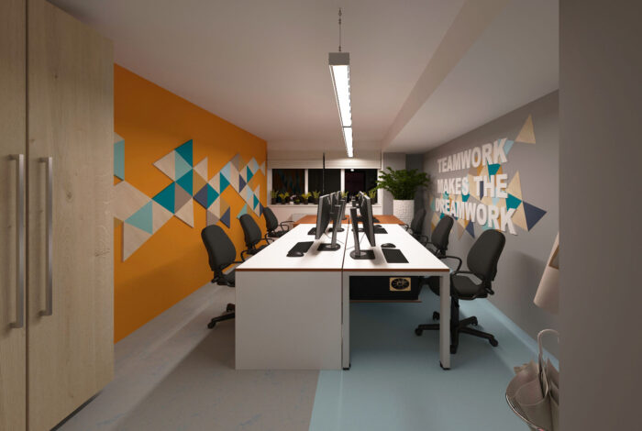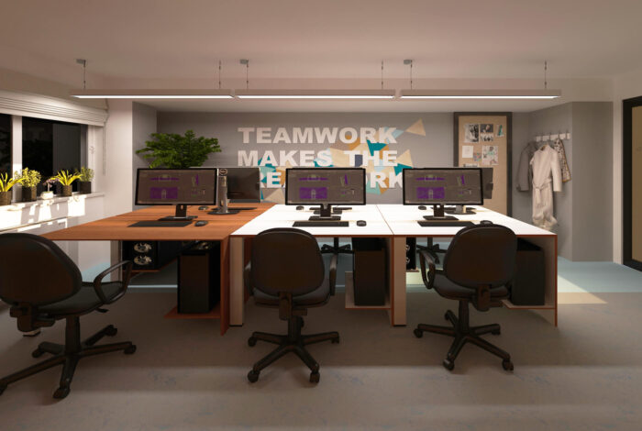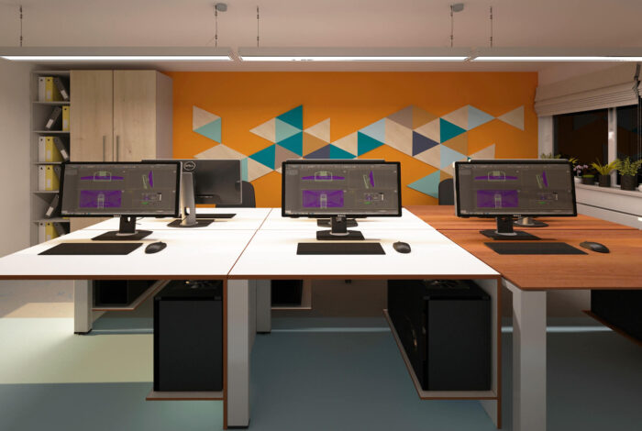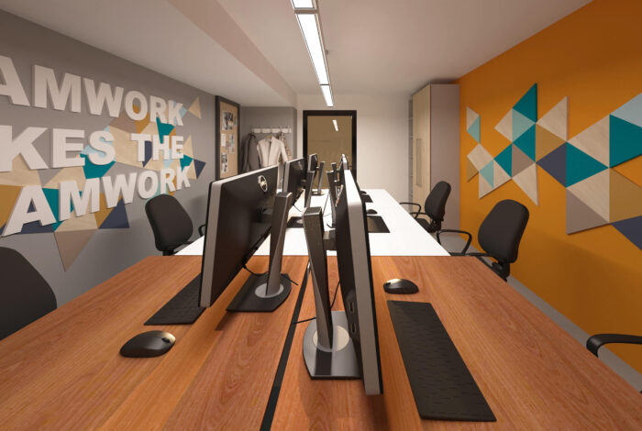Project: Renovation of the interior of educational center
Category: Education design
The idea of modern interior spaces for learning, collaborations and creative inspirations, is best consolidated through the idea of workplaces. This project represents a concept of interior created for accommodation of students in an educational center for computer skills and marketing. The challenge was to create a modern space with appropriate interior style that will invite students with different interests and inspire them for new challenges and learning experiences, in accordance with modern requirements for a working atmosphere.
The theme of the presented interior design develops a story in different chromatic and achromatic colors, applied on horizontal and vertical surfaces in the space along the floors, walls and ceilings. Each color is carefully selected according to the purpose of the room in which is implemented – reception hall, classrooms, conference room, etc. The accent is given in the entrance partition, where all the colors used in the other rooms are placed on the vinyl floor, as a symbol for mutual communication and socializing of all students and users of the educational center. The artificial office lighting design in each room is installed to impact and encourage user’s productivity, to give health comfort and to emphasize the interior aesthetic.
The reception hall is designed as open type with authentic granite floor detail that has existed for several decades and is part of the history of the building where the educational center is located. The reception desk has a robust shape with wooden elements that create a contrasting harmony with the bare concrete ceiling. The reception zone is also equipped with a large framed wooden bench, whose function is easily adjustable from a corner for hanging out to working zone or a place for rest and relaxation. The combination of different materials used in the interior space resulted with a bold design that impresses.
Project management/ interior architecture and design: METATET Studio, Skopje
https://metatet.com/portfolio/international-education-and-certification-company-certiadria/
Interior design/ 3D visualization: Aneta Micevska
Investor: Certiadria, Skopje
Year of design: 2019
Year of realization: 2020
