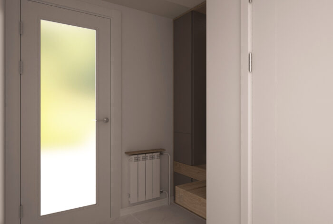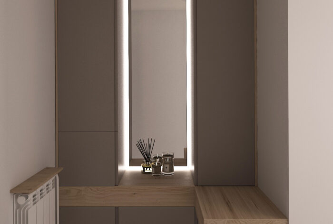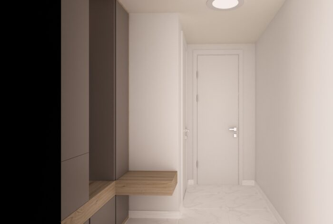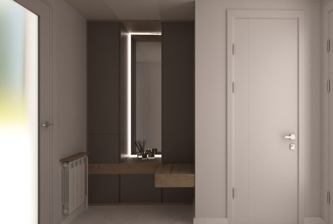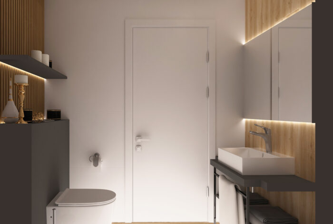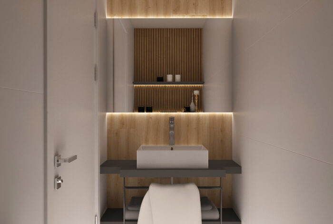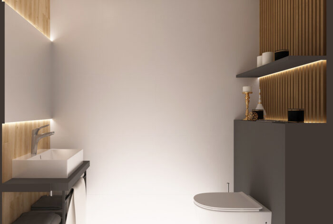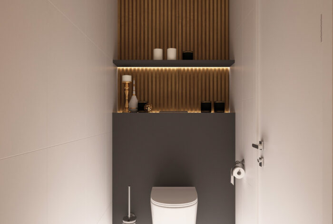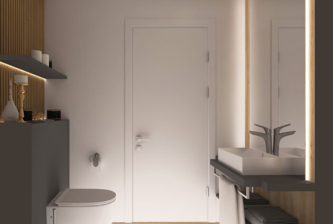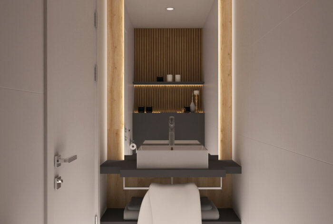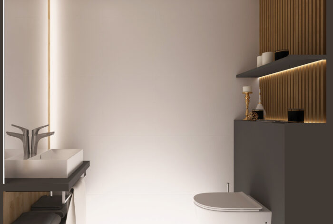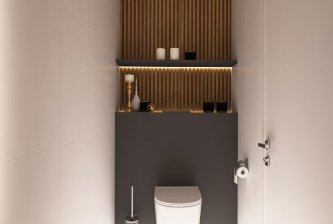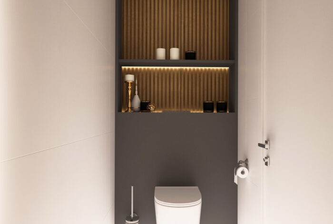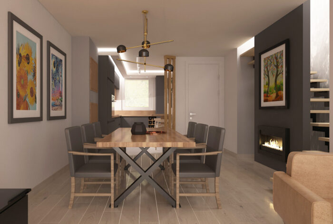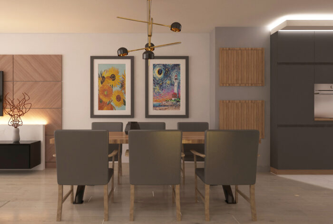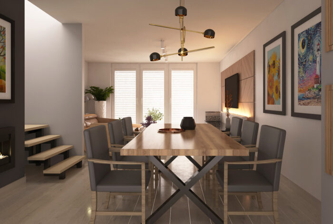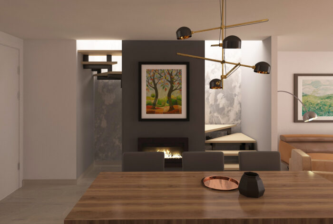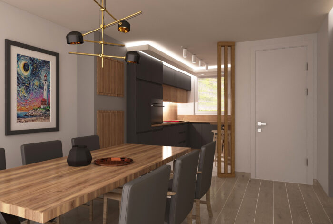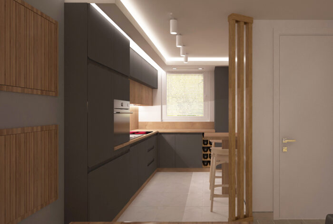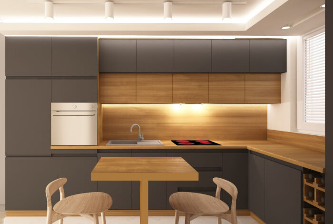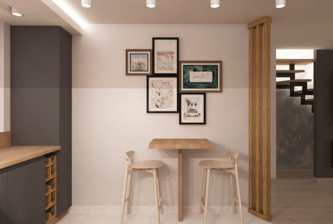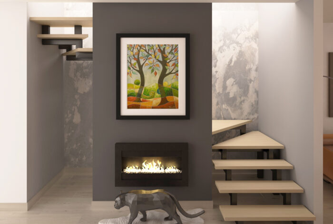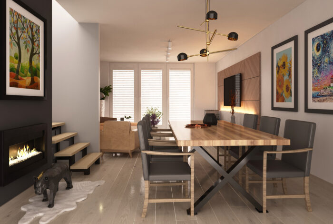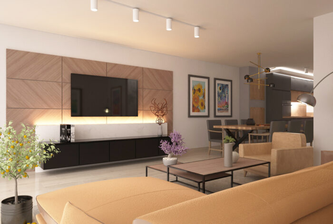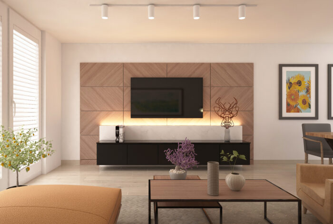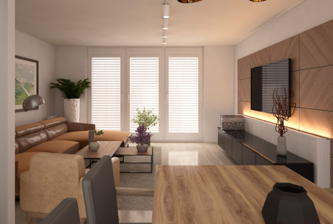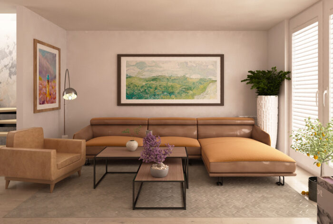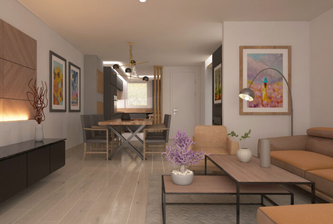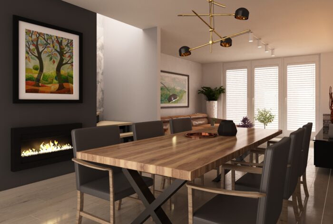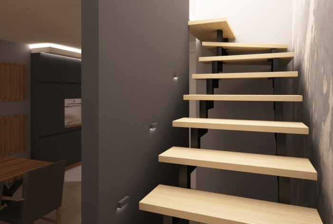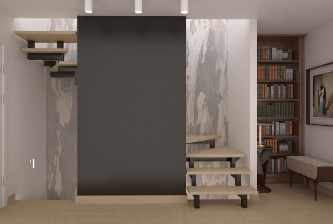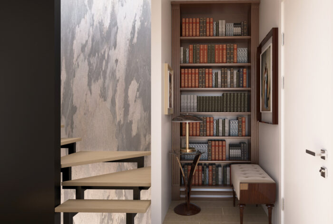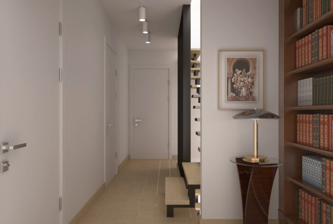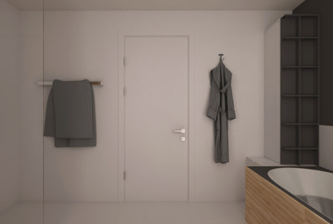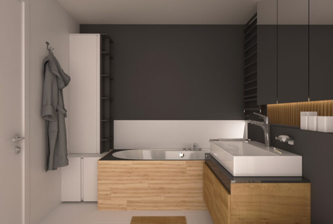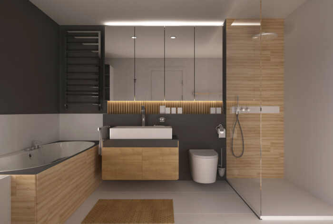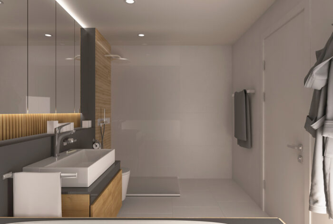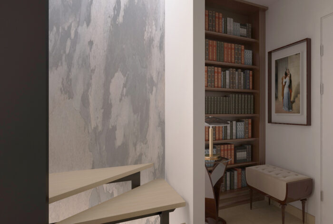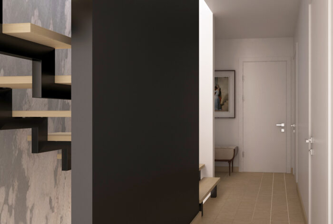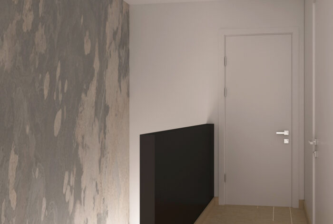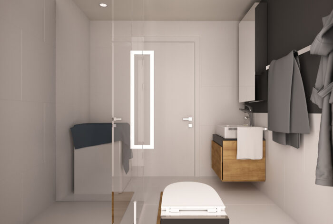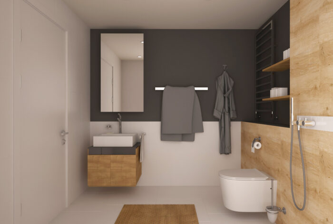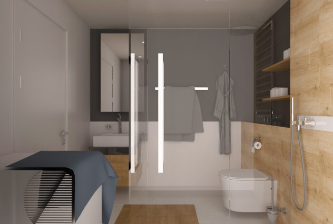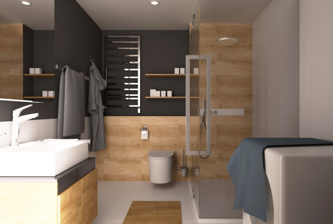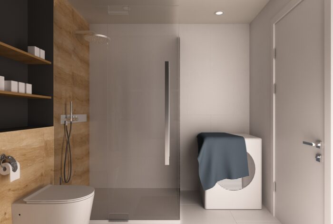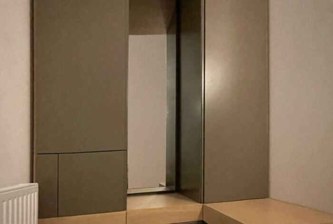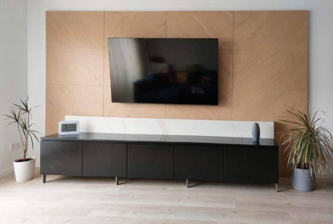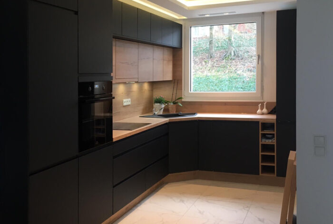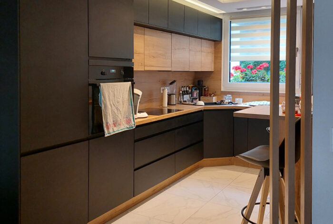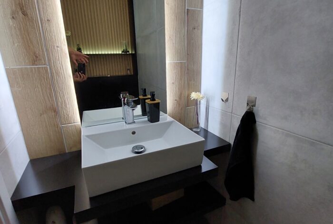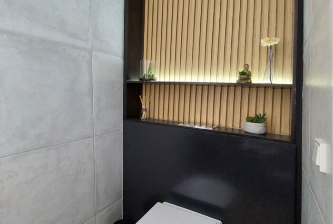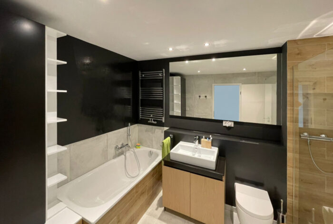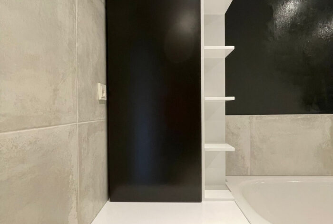Projekt: Innenausbau eines Einfamilienhauses
Es wurde einer Innenbereich eines Einfamilienhauses bestehend aus einem Erdgeschoss und zwei Etagen entworfen.
Die Hauptentwurfsmethodik ist eine Synthese aus der Wiederholung bestimmter Elemente und der Innenarchitektur durch das Innere verschiedener Räume wie Farbe, Form und Textur. Ziel dieses Entwurfs war es, den Raum aller Stockwerke zu vereinheitlichen und eine durchgängige Visualisierung zu schaffen. Das Eichenholzdekor, die anthrazitfarbene Lackierung kombiniert mit warmen Erdtönen sind die primäre Tonalität des gesamten Interieurs, deren Endwirkung beim Bewegen durch das Haus immer wieder die Blicke der Besucher und Besitzer auf sich zieht. Als zusätzliche Gestaltungstechnik wurde die Ausbalancierung der Räume durch symmetrische Gestaltung und Verwendung einfacher Formen von Möbeln und dekorativen Geräten, Verwendung von Materialien, die mit der Natur verbunden sind, Texturen und Farben von Stein, Holz, Metall, Holzkohle, Erde. Jeder individuell gestaltete Raum schafft durch die richtige Dimensionierung der Möbel und des Interieurs eine visuell mäßige Einheitlichkeit und Symmetrie. Das Endergebnis ist eine unvollendete, geräumige Balance und ein harmonisches Wohnambiente.
Die Eingangstrennwand des Hauses wird mit einer doppelten Eingangshalle mit einem ziemlich natürlichen Licht präsentiert, das durch eine Glastür eindringt. Das Licht beleuchtet es mit einem Boden, der mit einem kalten Steinmuster Calacatta bedeckt ist, als Ausgleich zum Inneren des Flurs, der aus einem funktionalen Schrank in Anthrazitfarbe und Eichendetails besteht. Der Eingang führt zum Gäste-WC und einem großen Bereich bestehend aus einem Wohnzimmer, einem Essbereich zum Verzehr von Speisen und einer Küche zum Zubereiten.
Der größte Teil seines Erdgeschosses gehört dem Wohnzimmer mit dem Esszimmer, wo eine vertikale Verbindung mit den oberen Stockwerken durch Holzfelsen möglich ist. Ein in dunklem Anthrazit gestrichener dramatischer Führer ist ein Blickfang im offenen Raum, der sich kontinuierlich in die oberen Stockwerke zieht. Der Garten ist mit einem elektrischen Kamin ausgestattet, der ihn mit dem Gesamteindruck eines warmen Zuhauses umgibt. Der Boden im Wohnzimmer und im Esszimmer ist mit einem warmen Bodenbelag mit einem Holzmuster ausgelegt, das mit dem Steinmuster auf den Bodenfliesen der Küche ausgeglichen wird.
Das Esszimmer ist mit einem großen hölzernen Esstisch zum Verzehren von Speisen ausgestattet, da sich die Mitte der unteren Etage zwischen der langen TV-Kommode im Wohnzimmer und der Küche befindet.
Die Küche ist eine spezielle Trennwand zum Kochen und Aufbewahren von Lebensmitteln im Erdgeschoss, gleichzeitig aber offen zum Essbereich, optisch durch dekorative Holzsäulen getrennt. Entworfen wurde eine kantige Küche in Anthrazit-Lack und Eiche-Design, funktional geplant mit großer Arbeitsfläche. Es ist mit einem zusätzlichen Stehtisch mit Barhockern ausgestattet, der sich hervorragend für den Fast-Food-Verzehr eignet und den Raum der Küche nicht belastet. Besonderes Augenmerk wurde auf die Beleuchtung der Küche gelegt, bei der eine Ambiente-Deckenleuchte hinzugefügt wurde, um die abendliche Atmosphäre des Innenraums zu regulieren. Die neu gestaltete abgehängte Decke verleiht ihm eine extravagante und elegante Note des Küchenraums.
Das Wohnzimmer wird mit einer dekorativen Holzwandverkleidung geschmückt, die mit Umgebungslicht beleuchtet wird. Die Jahre der Eichenholzstücke sind abwechselnd radial platziert und bilden eine Faltung aus visuellen Rauten, die Wärme in den Raum ausstrahlen.
Das Gäste-WC im Erdgeschoss und die Bäder in den Obergeschossen sind in den gleichen Farbtönen hellgrau und anthrazit gestaltet, gewürzt mit einem Eichenholzmuster, das sich auf Fliesen und Möbeln wiederholt. Anthrazitfarbene Oberflächen waren eine mutige Wahl für Hausbesitzer, die die Toiletten mit der verwendeten Epoxid-Technik anbrachten. Epoxid ist ein unerwartetes Element in diesen Räumen und hat aufgrund seiner wasserdichten und hygienischen Eigenschaften eine große Funktionalität. Die verwendete dekorative Holzvertäfelung verleiht ihnen nicht nur als Raum für die persönliche Hygiene hier und als Erlebnisraum für Besuch und Nutzung eine neue optische Dimension.
Raumgestaltung/ 3D Visualisierung
Jahr des Entwurfs: 2020/ 21
Jahr der Realisierung: 2021
Ort: Alsdorf, Deutschland
Siedlung: https://www.reihenhaus.de/
