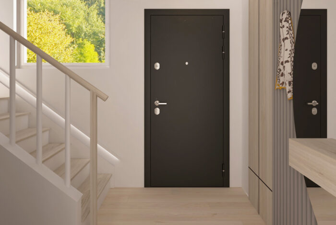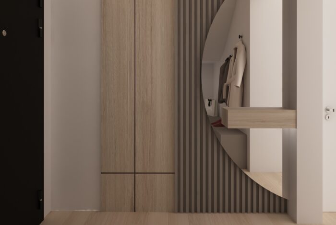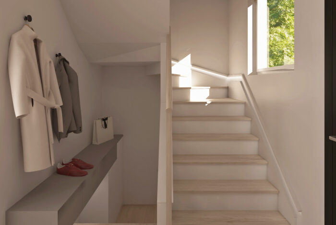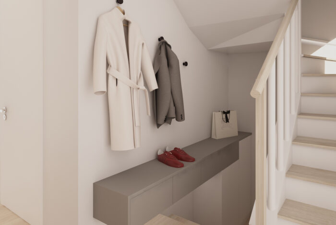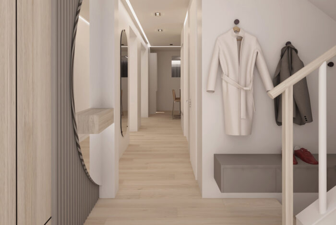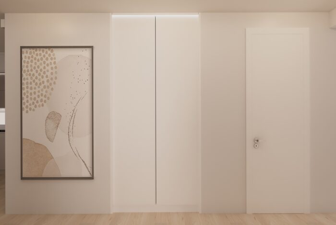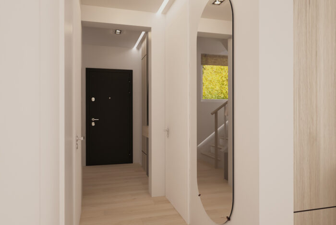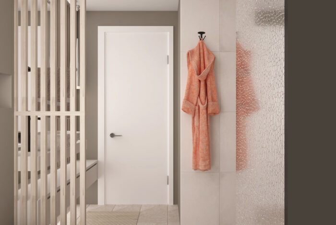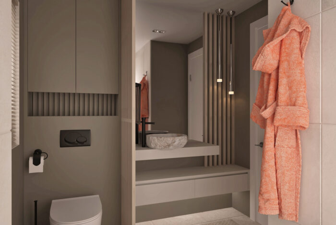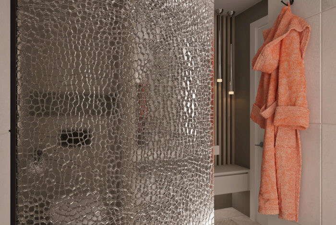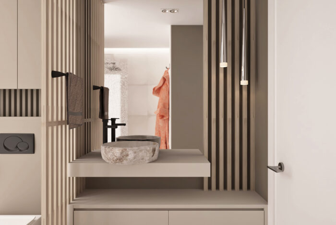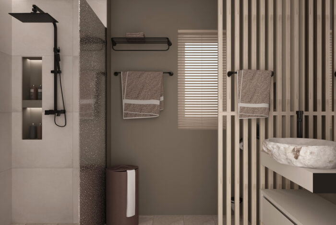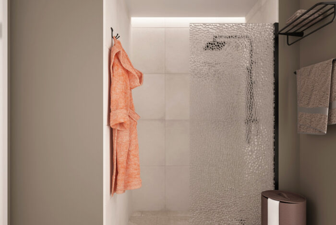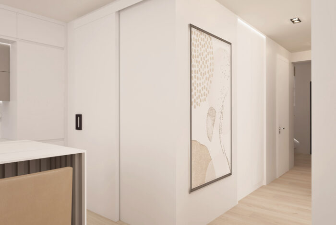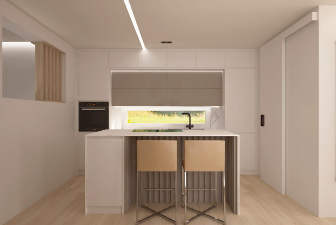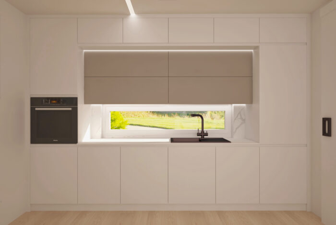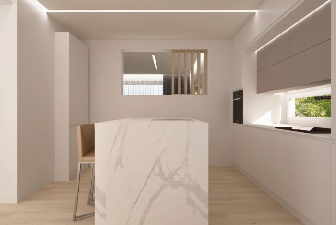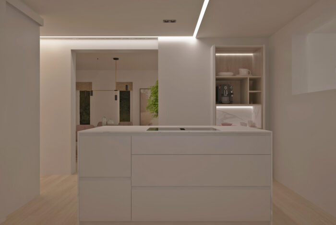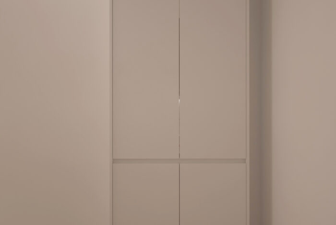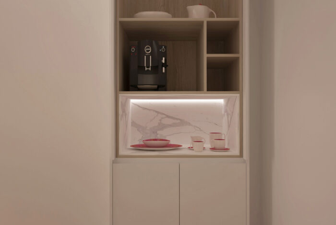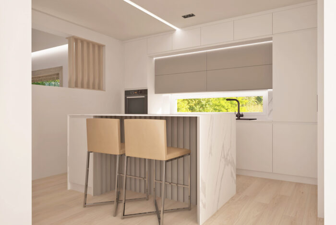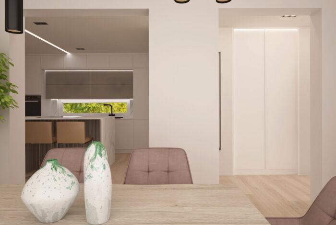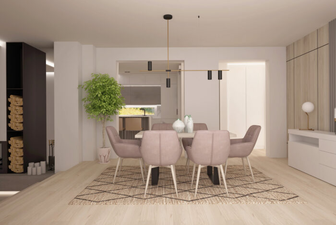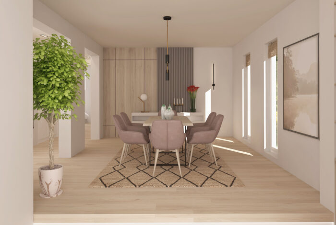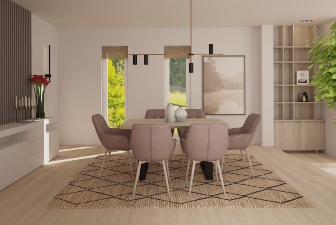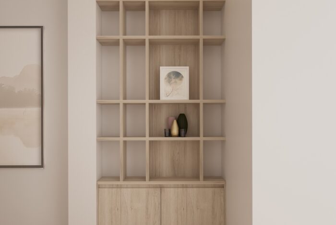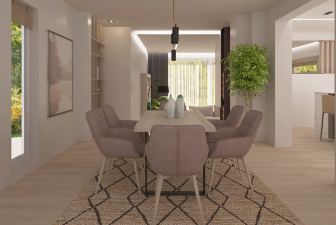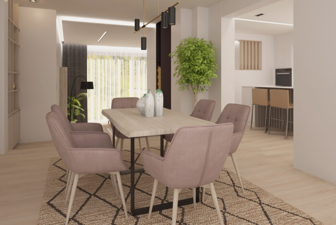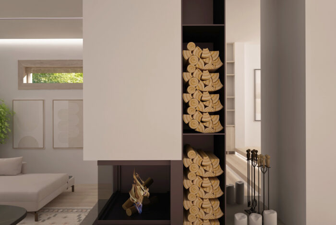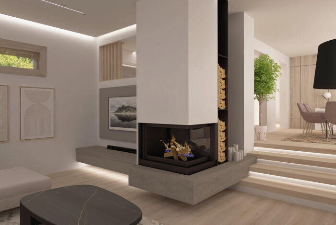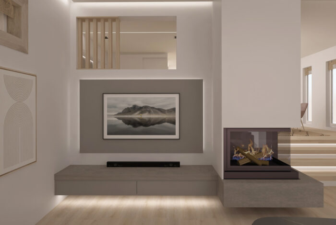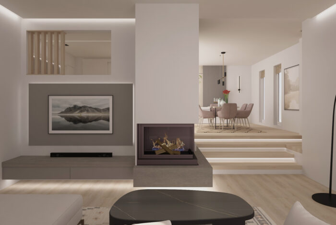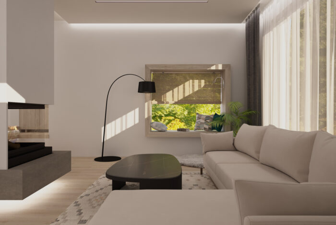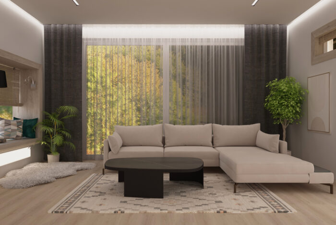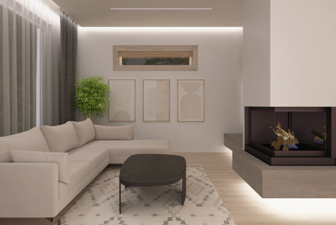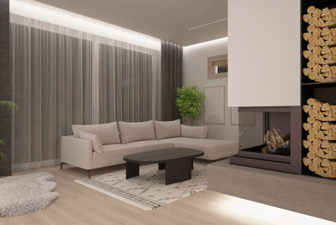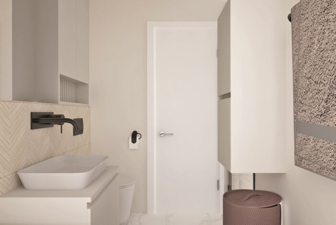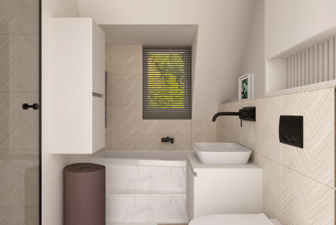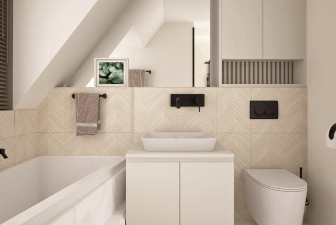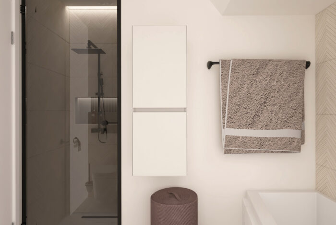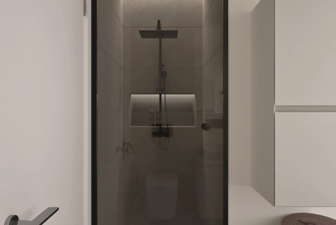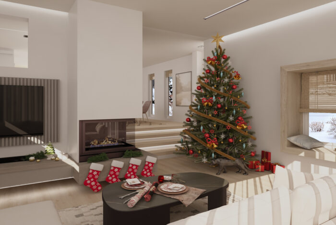Project: Renovation of a house
Category: Residential interior design
The goal of this project was to renovate the entire house and design its interior with beige and wooden earth tones, to create a warm and inviting atmosphere. The approach of the design process was according the phases of the renovation. Firstly we designed a new layout to change the interior architecture. An extra wing of the house was added in order to get an extra space for a new living room. Then we incorporated new electricity throughout the entire house according to the new designed functional zones. We added lowered ceilings that complemented the hidden lighting fixtures for relaxing athmosphere. Finally were integrated new floors, tiles in the bathrooms and doors that were designed for completion of the interior architecture. As final step, was designing the custom made furniture with wall panels.
The owners of the house chose warm beige tones for the interior design to create a neutral backdrop. The chosen hardwood flooring is in natural, warm oak- wood tone. We designed the furnitre in shades like creamy beige, sand and taupe, to keep the space light and airy. Designing the kicthen was a fun process, taking into consideration to achieve an inviting space in the house for cooking, gatherings, quick food consuptions or just enjoynig a cup of coffee. The result was a spacious kitchen with a big island for cooking, a lot of storage and big worktop. It is illuminated with arthificial light in the evenings and natural light from the horizontal, panoramic window in the day.
The living area is placed on a lowered level according the rest of the ground floor. This solution еnables integration of large windows for big amount of natural light. The focal point of this area is the integrated fireplace with newly designed bench from stone- panel for seating next to the fireplace, while enjoying the heat during the long and cold winter days. The window opening from the kitchen wall provides serving from the kitchen to the stone- bench at the TV console in the living room. The stairs from the lowered level of the living area create seamless transitions between the different areas.
The bathrooms are designed in unique stiles with a neutral color palette for a timeless atmosphere. Custom made designed furniture accent pieces complement the overall look. By incorporating these elements, we achieved to create timeless and elegant bathroom design with neutral tones that exudes tranquility and sophistication.
Interior design/ 3D visualization
Year of design: 2023
Year of realization: 2023/ 24
Location: Bergisch Gladbach, Germany
