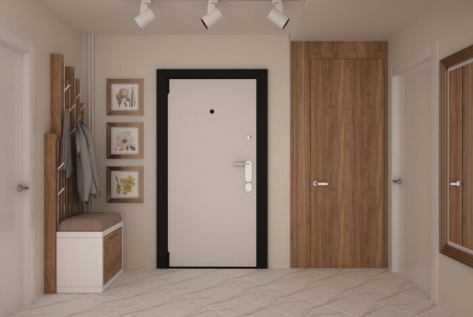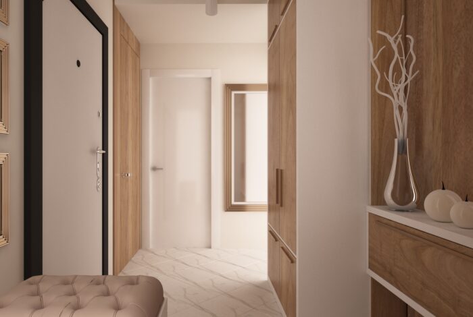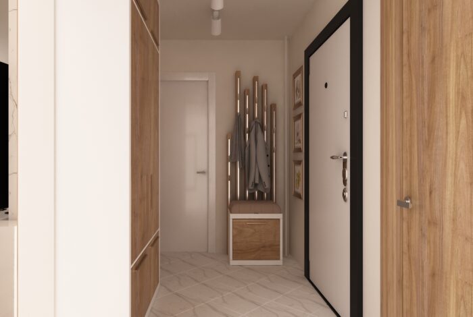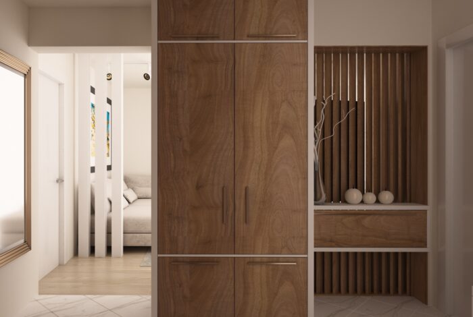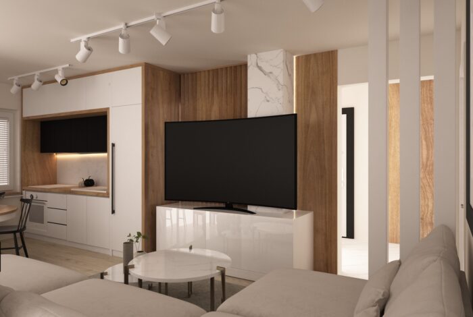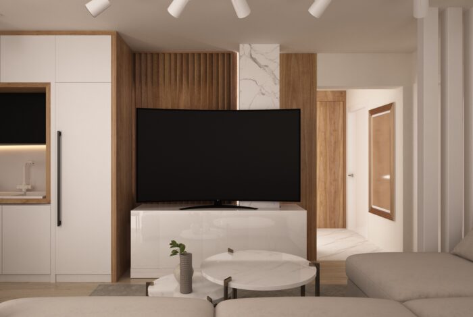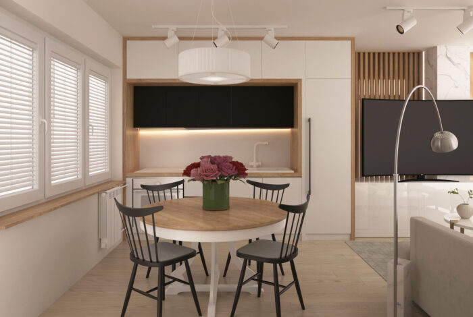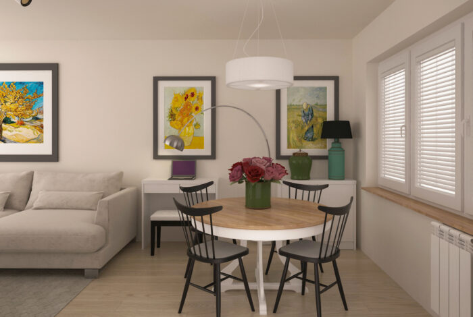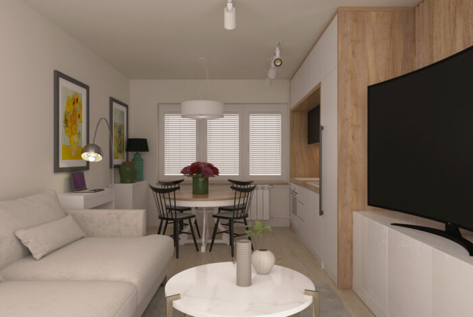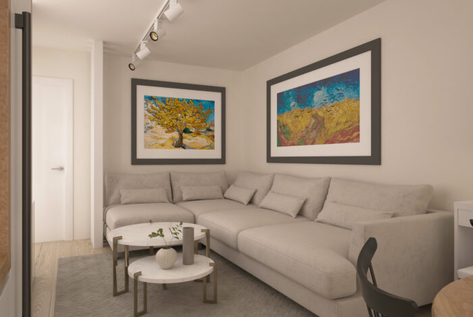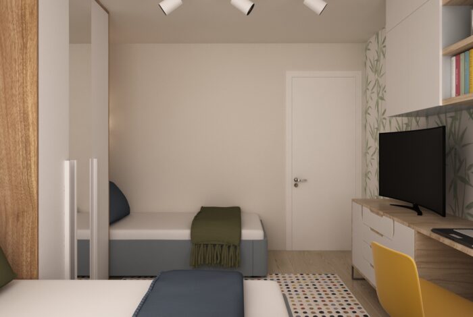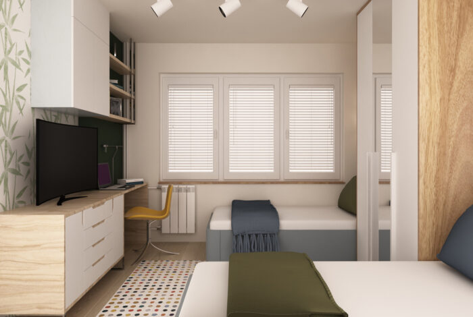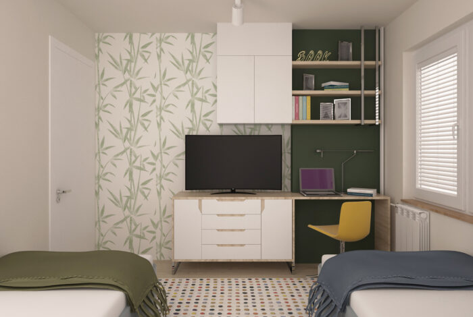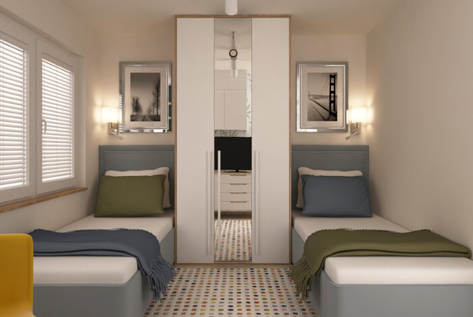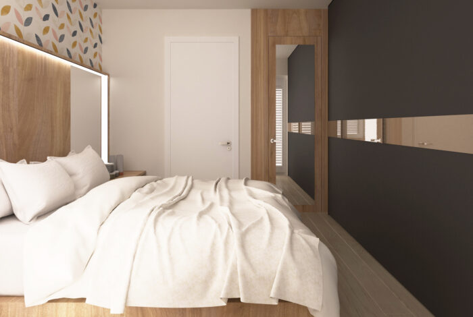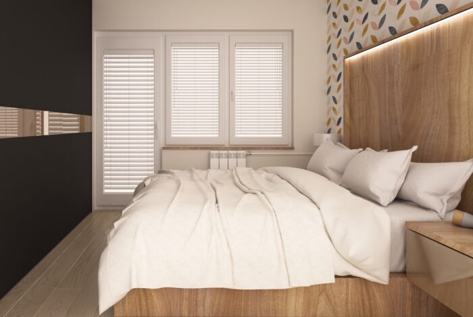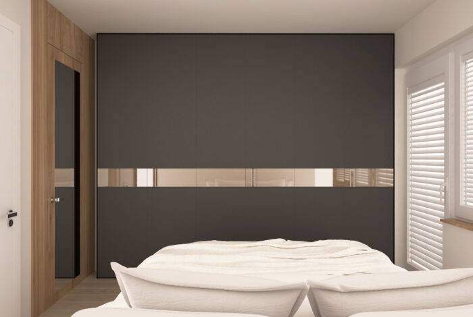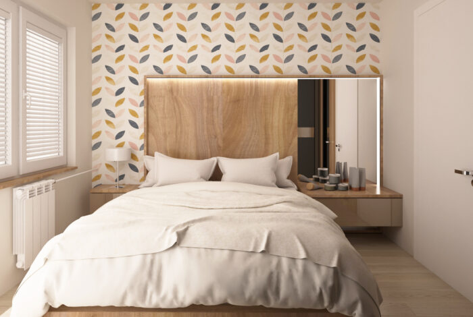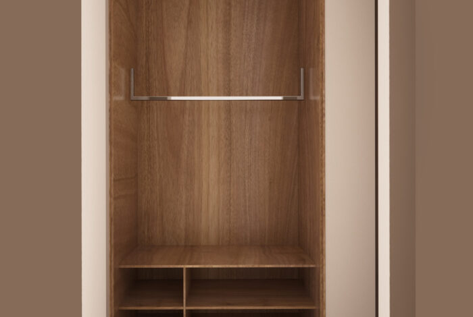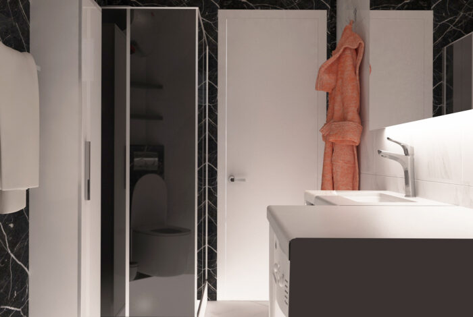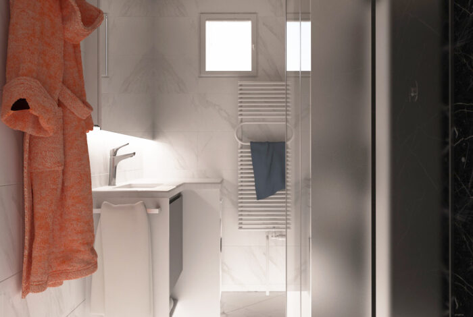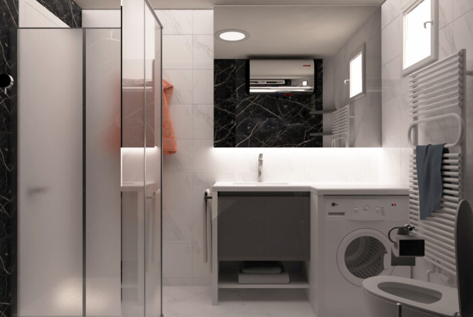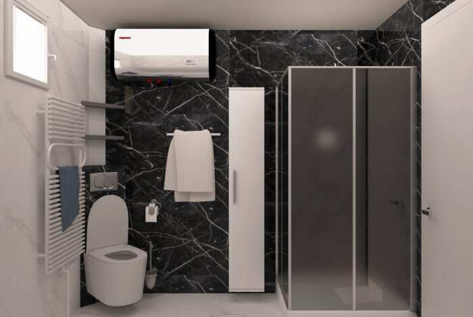Projekt: Innenrenovierung einer Wohnung
Das Projekt stellt eine Wohnungsrenovierung dar. Die Bestandsqualität der gezeigten Wohnung war in einem sehr schlechten Zustand, da die Wohnung Teil eines sehr alten Gebäudes ist. Daher wurde viel an Boden, Wänden, Decke, Elektrik und Bauschreinerei bearbeitet. Außerdem wurde die Funktionalität des gesamten Hauses durch die Änderung der Funktionalität jedes Raums verbessert. Der gesamte Grundriss wurde verändert, indem der ursprüngliche Küchenbereich mit Essplatz in ein Schlafzimmer, das Schlafzimmer in ein Wohnzimmer mit Essplatz und Küche und das ursprüngliche Wohnzimmer in ein Kinderzimmer umgewandelt wurden.
Es wurde viel Mauer beseitigt und eine neue Mauer gebaut, um die Funktionalität des Raumes in der Wohnung zu ändern. In der Eingangshalle wurden große helle Fliesen verlegt, um die Halle aufzuhellen. Der Rest der Wohnung ist mit einem neuen Holzparkettboden ausgelegt. Der neue Platz der neuen Küche wurde leicht gemacht, indem neue Wasserrohre als Verlängerung vom Waschbecken im Badezimmer installiert wurden. Im gesamten Inneren der Wohnung wurden neue Beleuchtungselemente hinzugefügt. Da sich die Wohnung im ersten Stock befindet und wenig Tageslicht hat, ist die Inneneinrichtung mit hellen Möbeln gemischt mit Holzdetails ausgestattet.
Das neue Innendesign ist schlicht und modern und entspricht den Bedürfnissen der Eigentümer.
Innenarchitektur/ Innenarchitektur/ 3D Visualisierung
Entwurfsjahr: 2021
Realisierungsjahr: 2021
